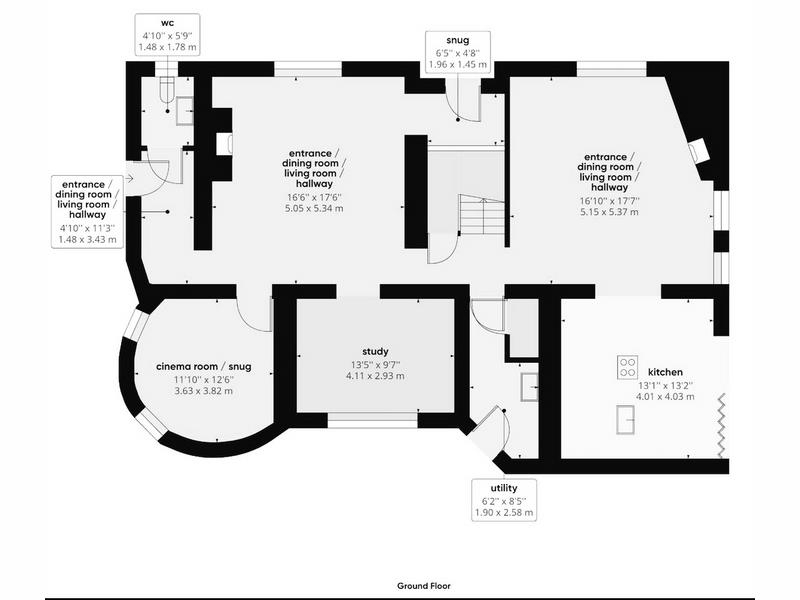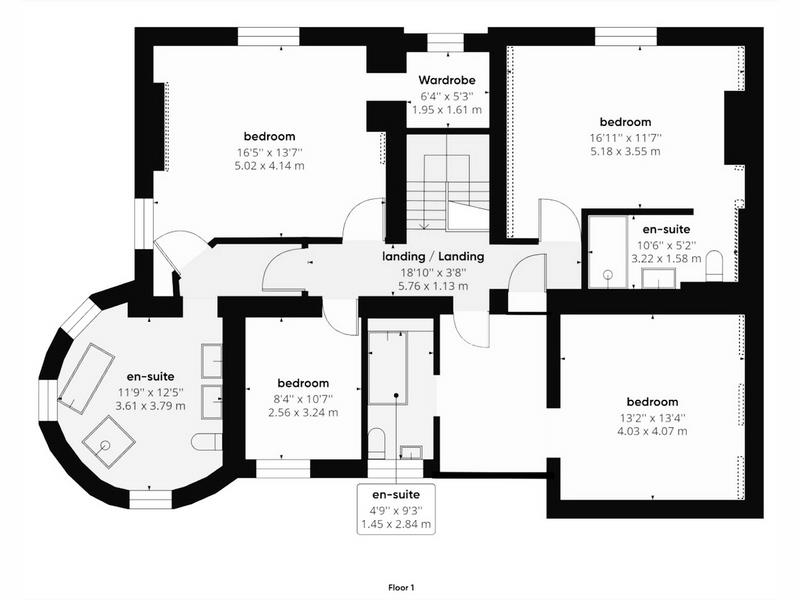Description
Dovecote House is a truly unique and extensively renovated Grade II listed property, located within the curtilage of Suttonfields House. This exceptional home offers a comprehensive range of features and specifications that are sure to impress. The property has undergone a full renovation since its acquisition in 2012, incorporating the latest insulation technologies and energy-efficient heating systems to a EPC of a B potential rating, including zoned underfloor heating throughout, even on the upper floor. NO UPWARD CHAIN.
Situated on a private road, Dovecote House ensures ultimate privacy for its residents. As you approach the property, you will be greeted by a spacious driveway leading to a triple garage. Upon entering through the front door, you will step into a grand entrance hallway with convenient access to a WC.
The dining room, adorned with wooden beams and offering a picturesque view of the expansive garden, is located adjacent to a cinema room, separated by a charming stone wall. Additionally, there is a study that can serve as an additional reception room if desired. Continuing past the staircase and utility room towards the rear of the property, you will discover another delightful hosting space, bringing the total to four. This area is conveniently positioned next to the entertainers kitchen, which boasts built-in Neff appliances, including two main ovens, a steam oven, a coffee machine, a microwave combi oven, a dishwasher, and two wine coolers integrated into the island.
To enhance the connection between indoor and outdoor living, bi-fold doors open onto a patio courtyard, allowing ample natural light to illuminate the space and providing easy access to the expansive plot assigned to this remarkable home.
Dovecote House presents a once-in-a-lifetime opportunity to own a truly exceptional property that combines historical charm with modern amenities.
Venturing upstairs, you will find a well-lit landing thanks to two large skylights. This area provides access to four spacious double bedrooms, with two on each side of the staircase. The master suite is particularly impressive, featuring a walk-in wardrobe and a remarkable bathroom. The bathroom boasts his and hers vanity units, a freestanding bath with a TV, and a custom-built circular spa shower enclosure. Additionally, two of the other generous bedrooms have their own en-suite bathrooms. One en-suite features a walk-in shower, while the other offers a jacuzzi bath, both adorned with sleek Italian tiled finishes on the walls.
Moving outside, the garden offers a fantastic space for children to play and serves as a tranquil retreat for adults. The patio surrounding the garage building is lined with plenty of greenery, creating a serene atmosphere. It's worth noting that some of this outdoor space could potentially be utilized for further development, such as expanding the existing footprint or constructing an additional building for office space or a games room and bar (subject to planning permission).
The property is located in the picturesque village of Sutton Bonnington, just 5 miles north of Loughborough. Within a short drive, you'll find a local primary school, various pubs, cafes, and leisure facilities. For additional amenities, Loughborough town centre is nearby, and Nottingham and Leicester are both within a 20-30 minute car journey. The property's geographical positioning is advantageous, as it offers easy access to major cities in the Midlands via the M1, A6, A42, and A50, making it ideal for commuters.
Technologically, the house is equipped with a 3-Phase 100A electricity supply, capable of powering 3 electric fast car chargers, ensuring future-proofing. Additionally, the house features CAT6 comms, CCTV, and an alarm system that can be controlled through a mobile app, providing maximum security. Furthermore, the property is wheelchair-friendly, with wide doors throughout and no steps, offering accessibility for all.
In summary, this property's versatility and prime location make it perfect for a wide range of buyers. It presents a rare opportunity to acquire a home that is in "ready to move in" condition, with no detail overlooked by the current owners during the renovation work.
Disclaimer
1. Intending purchasers will be asked to produce identification documentation.
2. While we endeavour to make our sales particulars fair, accurate, and reliable, they are only a general guide to the property.
3. The measurements indicated are supplied for guidance only and, as such, must be considered incorrect.
4. Please note we have not tested the services or any of the equipment or appliances in this property; accordingly, we strongly advise prospective buyers to commission their survey or service reports before finalising their offer to purchase.
5. These particulars are issued in good faith but do not constitute representations of fact or form part of any offer or contract. The matters referred to in these particulars should be independently verified by prospective buyers. Neither Holders Estate Agents nor its agents have any authority to make or give any representation or warranty concerning this property.
Floorplan


To discuss this property call us:
Market your property
with Holders Estate Agents
Book a market appraisal for your property today. Our virtual options are still available if you prefer.
