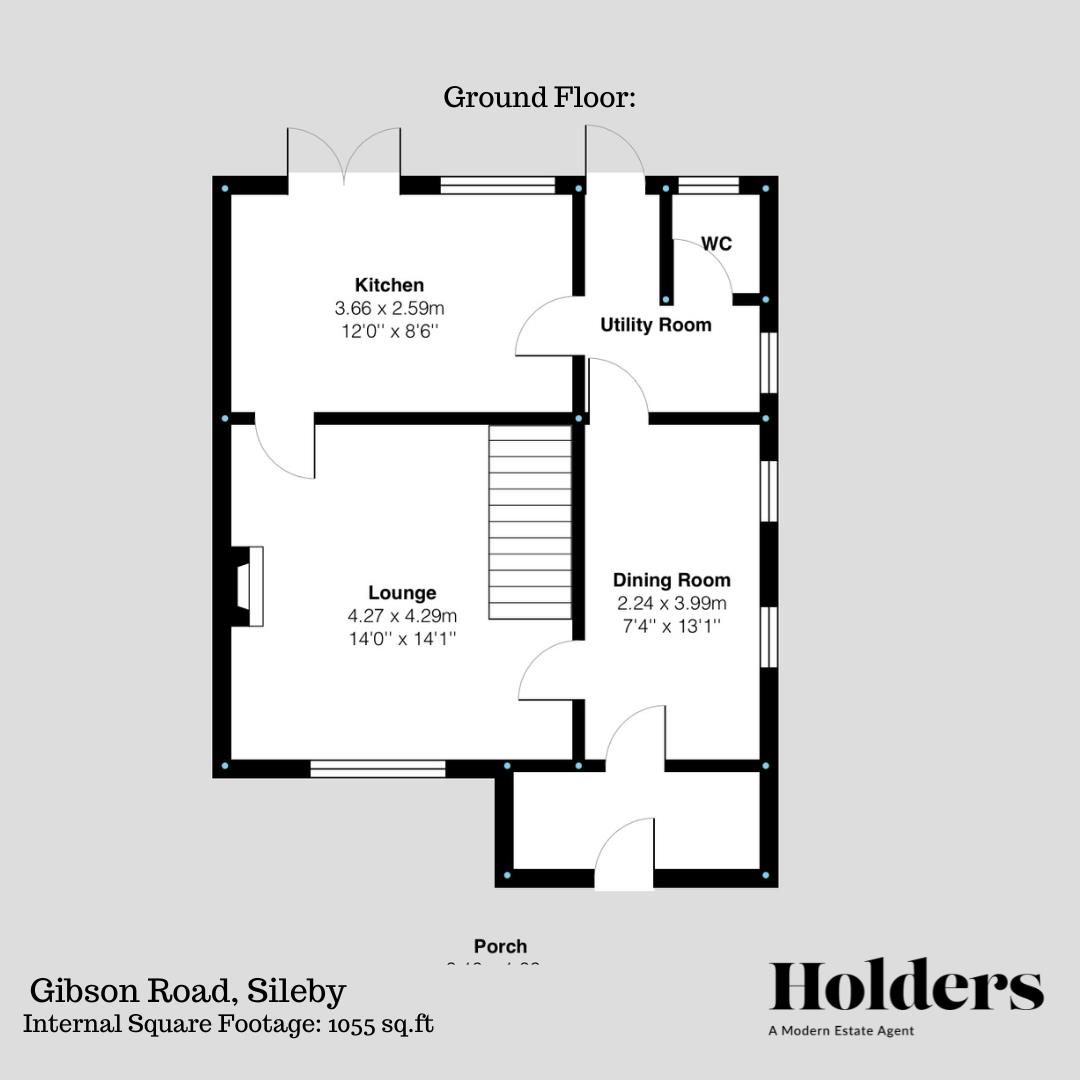Description
This extended four-bedroom semi-detached family home has been meticulously maintained and recently redecorated by the current owners, making it ready for immediate occupancy. Situated in a pleasant location next to green spaces and walking paths, the property comprises a porch, reception room/dining room, living room, refitted kitchen, rear lobby, utility room, and a cloakroom/WC. On the first floor, there are four bedrooms and a family bathroom fitted with a white three-piece suite. Outside, there are gardens at the front and rear, along with generously sized timber sheds and allocated parking at the rear.
This extended four-bedroom semi-detached family home has been meticulously maintained and recently redecorated by the current owners, making it ready for immediate occupancy. Situated in a pleasant location next to green spaces and walking paths, the property comprises a porch, reception room/dining room, living room, refitted kitchen, rear lobby, utility room, and a cloakroom/WC. On the first floor, there are four bedrooms and a family bathroom fitted with a white three-piece suite. Outside, there are gardens at the front and rear, along with generously sized timber sheds and allocated parking at the rear.
The porch extension provides space for hanging coats, a built-in meter cupboard, a radiator, and a door leading to the dining room. This room features two uPVC double glazed windows to the side, wood effect laminate flooring, a radiator, access to a rear lobby, and a door connecting to the living room.
The living room, which includes stairs leading to the first floor, showcases a uPVC double glazed window to the front, a feature fireplace, a radiator, wood effect laminate flooring, and a door providing access to the refitted kitchen.
The kitchen boasts a contemporary design, with a one and a half bowl single drainer stainless steel sink unit, fitted gloss units, a roll-edge work surface, and tiled surround. It also features gas and electric cooker points, an extractor fan, space for an American-style fridge freezer, plumbing for a dishwasher, double uPVC double glazed doors overlooking the garden, a uPVC double glazed window to the rear, tiled flooring, and a radiator. There is an open access to the rear lobby and utility room.
The rear lobby and utility room contain a wall-mounted Worcester combination gas-fed boiler, plumbing for a washing machine, space for a tumble dryer, a uPVC double glazed opaque glass window to the side, a radiator, a uPVC double glazed door leading to the garden, and a door accessing the downstairs cloakroom/WC. The cloakroom/WC is fitted with a vanity unit, a low flush WC with concealed cistern, a wash hand basin with a chrome mixer tap, a heated chrome towel rail, and tiled walls and flooring.
Moving to the first floor, there is a landing that provides access to four bedrooms and a family bathroom. The landing also features an airing cupboard and a loft access hatch.
The first bedroom offers a uPVC double glazed window to the front, a radiator, and a double built-in wardrobe/cupboard. The second bedroom has a uPVC double glazed window to the front and a radiator. Similarly, the third bedroom features a uPVC double glazed window to the rear and a radiator. The fourth bedroom has a uPVC double glazed window to the rear overlooking the garden and a radiator.
The family bathroom is equipped with a white three-piece suite, including a panel bath with a shower over and shower screening, a low flush WC, a pedestal wash hand basin, tiled walls, a heated chrome towel rail, and a uPVC double glazed opaque glass window to the rear.
Outside, the property occupies an end position adjacent to natural green land and walks. There is a lawned front garden with gated access leading to the rear. The rear offers a generously sized garden with patio and lawned areas, as well as a 13' x 6' timber built shed. Additionally, there is another timber built shed and gated access leading to the parking area. If desired, the garden could be modified to accommodate additional parking at the rear.
Disclaimer
1. Intending purchasers will be asked to produce identification documentation.
2. While we endeavour to make our sales particulars fair, accurate, and reliable, they are only a general guide to the property.
3. The measurements indicated are supplied for guidance only and, as such, must be considered incorrect.
4. Please note we have not tested the services or any of the equipment or appliances in this property; accordingly, we strongly advise prospective buyers to commission their survey or service reports before finalising their offer to purchase.
5. These particulars are issued in good faith but do not constitute representations of fact or form part of any offer or contract. The matters referred to in these particulars should be independently verified by prospective buyers. Neither Holders Estate Agents nor its agents have any authority to make or give any representation or warranty concerning this property.
Floorplan

EPC
To discuss this property call us:
Market your property
with Holders Estate Agents
Book a market appraisal for your property today. Our virtual options are still available if you prefer.
