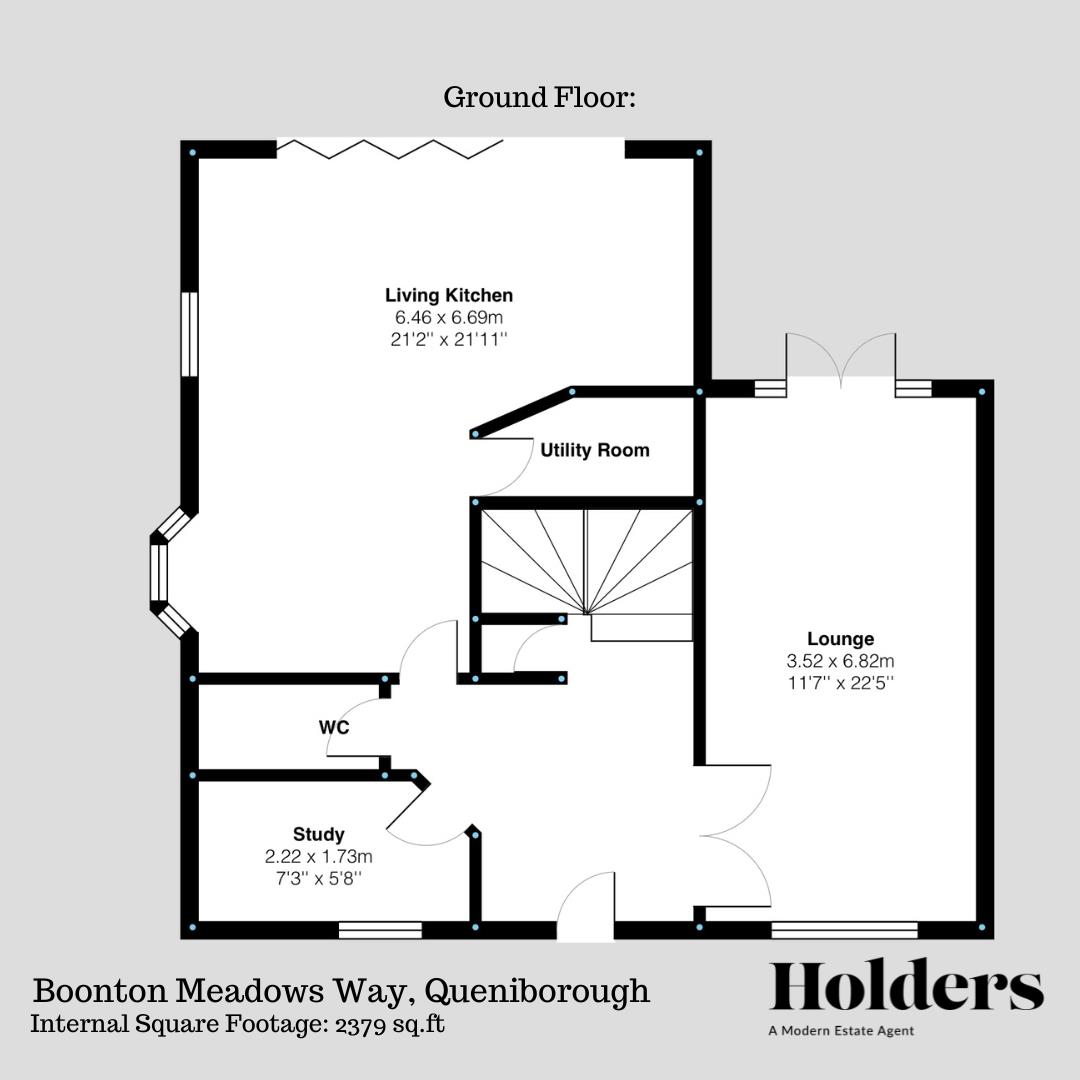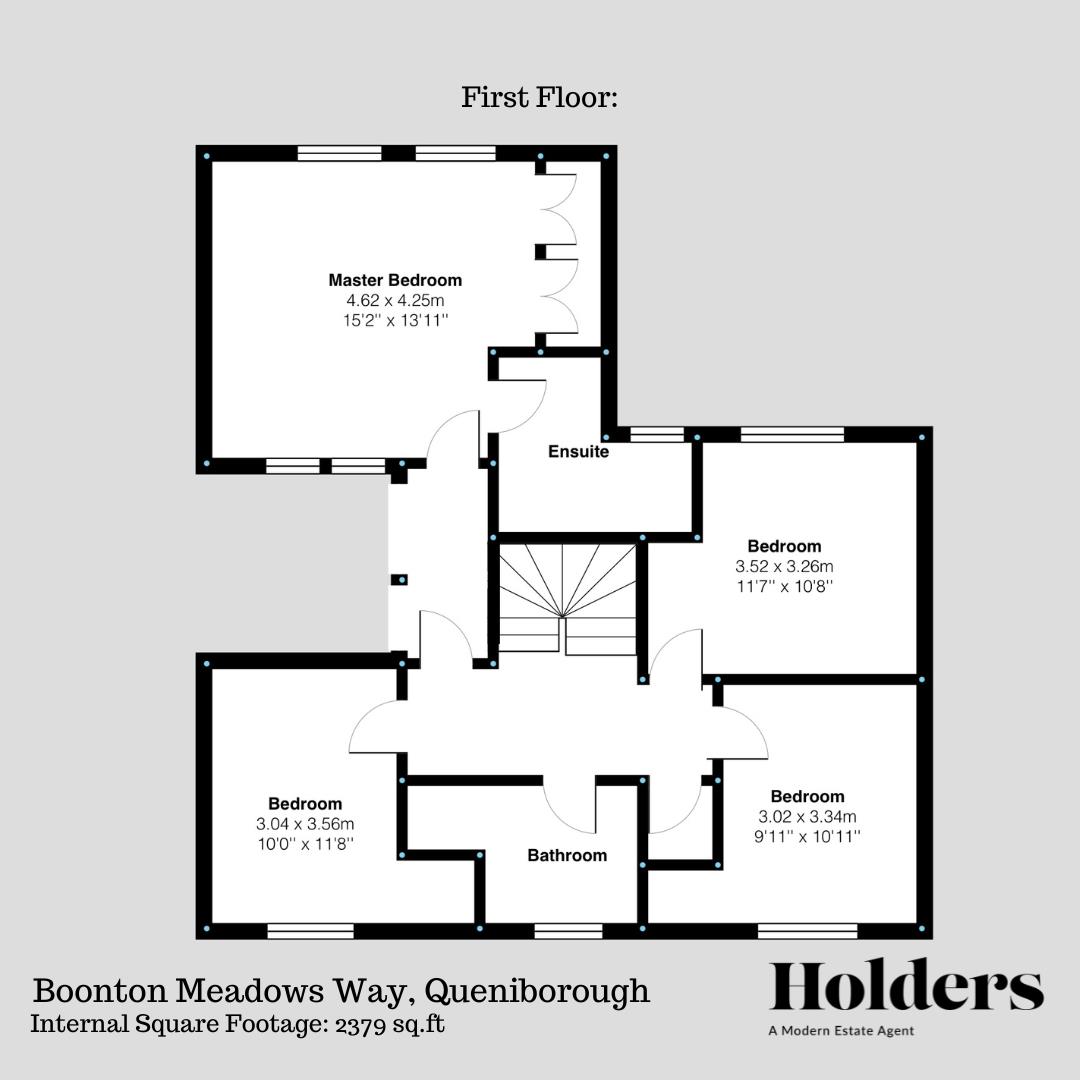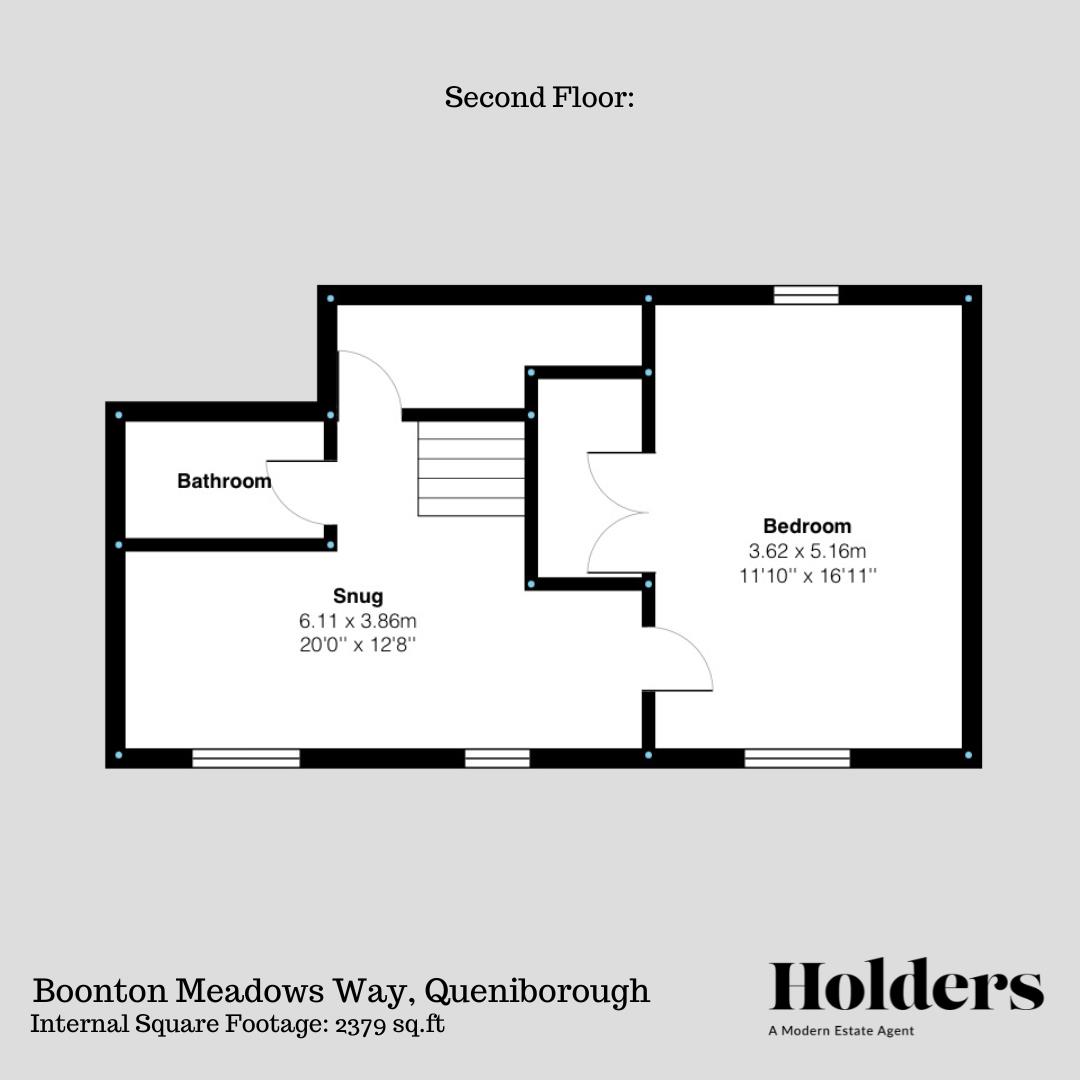Description
Constructed by Davidsons Homes, this stunning family home offers stylish and impeccably presented accommodation throughout. Located in the charming Charnwood village of Queniborough, the property is conveniently situated approximately five miles northeast of the city with easy access to the M1/M60 motorway networks and the Fosse Retail Park via the A46 Western Bypass. The village itself boasts a parish church, primary school, two public houses, post office/village store, tennis court, a butchers, and a Deli. Further amenities can be found in nearby Syston.
Constructed by Davidsons Homes, this stunning family home offers stylish and impeccably presented accommodation throughout. Located in the charming Charnwood village of Queniborough, the property is conveniently situated approximately five miles northeast of the city with easy access to the M1/M60 motorway networks and the Fosse Retail Park via the A46 Western Bypass. The village itself boasts a parish church, primary school, two public houses, post office/village store, tennis court, a butchers, and a Deli. Further amenities can be found in nearby Syston.
Entering the property through a composite front door, you will find an entrance hall with stairs leading to the first floor and an understairs storage cupboard. There is also a cloakroom with a white two-piece suite comprising a low flush WC and wash hand basin. The study features a uPVC double glazed window to the front and provides a flexible space to suit the purchasers needs.
The sitting room boasts a uPVC double glazed window to the front elevation and double doors with windows on either side leading to the rear garden. The living kitchen is equipped with a good range of eye and base level units and drawers, ample quartz preparation surfaces, a large island unit, inset sink, integrated oven, combination micro-oven, five-ring gas hob with stainless steel canopy extractor, integrated dishwasher, fridge, and freezer. Additionally, there are three uPVC double glazed windows to the side elevation and bi-fold doors opening onto the rear garden. A utility room offers base level units, plumbing for an automatic washing machine, and space for a condenser dryer.
Upstairs, the first floor feature open landing overlooks the kitchen and houses an airing cupboard. The master bedroom features built-in wardrobes, two uPVC double glazed windows to the rear, and an en-suite with a white four-piece suite comprising a low flush WC, two pedestal wash hand basins, a double shower cubicle, chrome heated towel rail, and a uPVC double glazed window to the side. Bedroom two boasts a uPVC double glazed window to the front elevation, while bedroom three has a uPVC double glazed window to the rear, and bedroom four has a uPVC double glazed window to the front. The family bathroom on this floor offers a white three-piece suite comprising a low flush WC, pedestal wash hand basin, panelled bath with shower over, and a uPVC double glazed window to the front.
On the second floor, there is a sitting/study area with eaves storage cupboards and uPVC double glazed windows to the front, as well as additional double glazed Velux windows. A bathroom on this floor provides a white three-piece suite comprising a low flush WC, pedestal wash hand basin, and shower cubicle. Bedroom five features built-in wardrobes, a uPVC double glazed window to the front, and a double glazed Velux window to the rear.
Outside, the property is set on a private driveway and boasts a planted forecourt behind iron railings at the front. To the side, there is a tarmac driveway providing access to a double garage. The rear of the property offers lawned gardens with paved patio entertaining areas and fenced boundaries.
Disclaimer
1. Intending purchasers will be asked to produce identification documentation.
2. While we endeavour to make our sales particulars fair, accurate, and reliable, they are only a general guide to the property.
3. The measurements indicated are supplied for guidance only and, as such, must be considered incorrect.
4. Please note we have not tested the services or any of the equipment or appliances in this property; accordingly, we strongly advise prospective buyers to commission their survey or service reports before finalising their offer to purchase.
5. These particulars are issued in good faith but do not constitute representations of fact or form part of any offer or contract. The matters referred to in these particulars should be independently verified by prospective buyers. Neither Holders Estate Agents nor its agents have any authority to make or give any representation or warranty concerning this property.
Floorplan



EPC
To discuss this property call us:
Market your property
with Holders Estate Agents
Book a market appraisal for your property today. Our virtual options are still available if you prefer.
