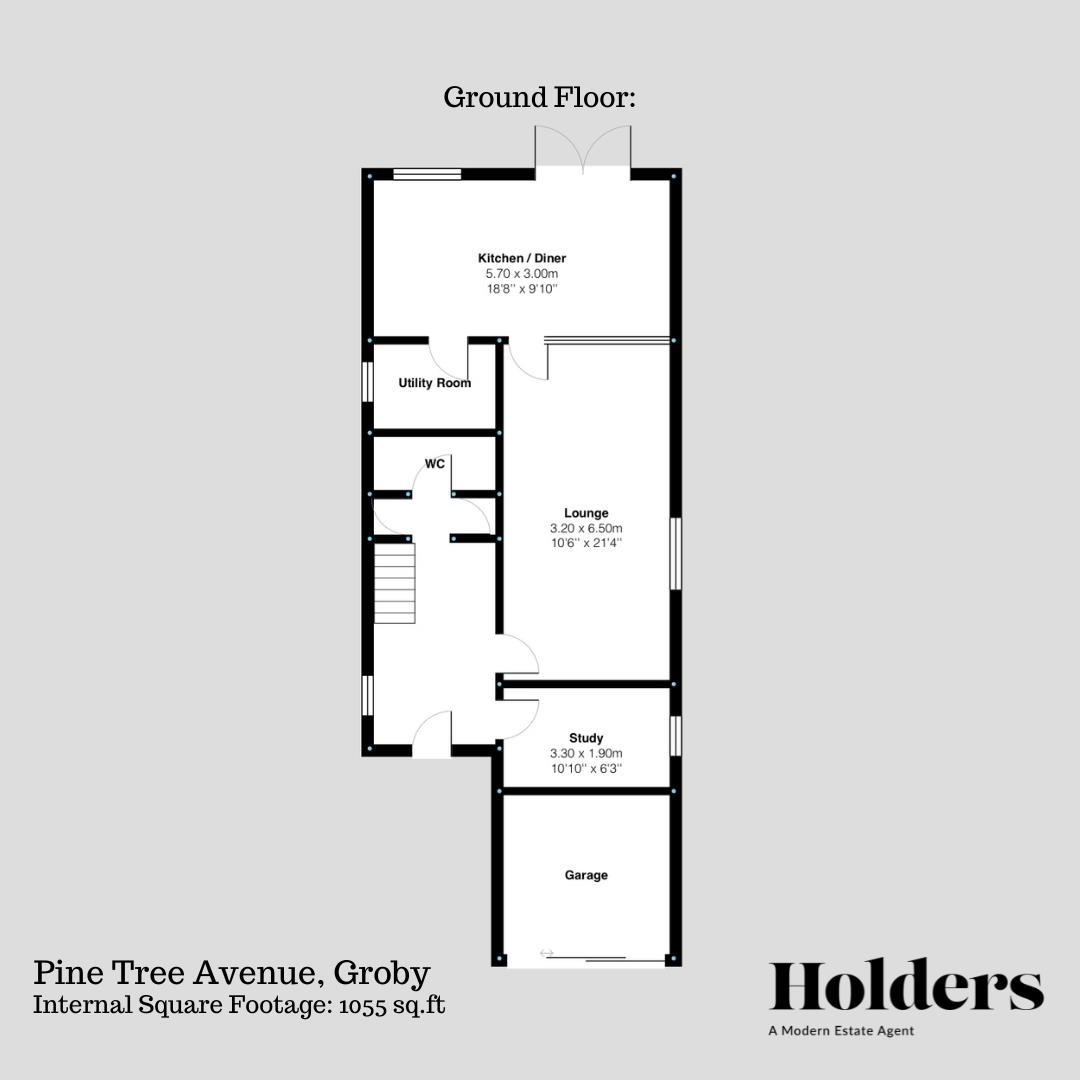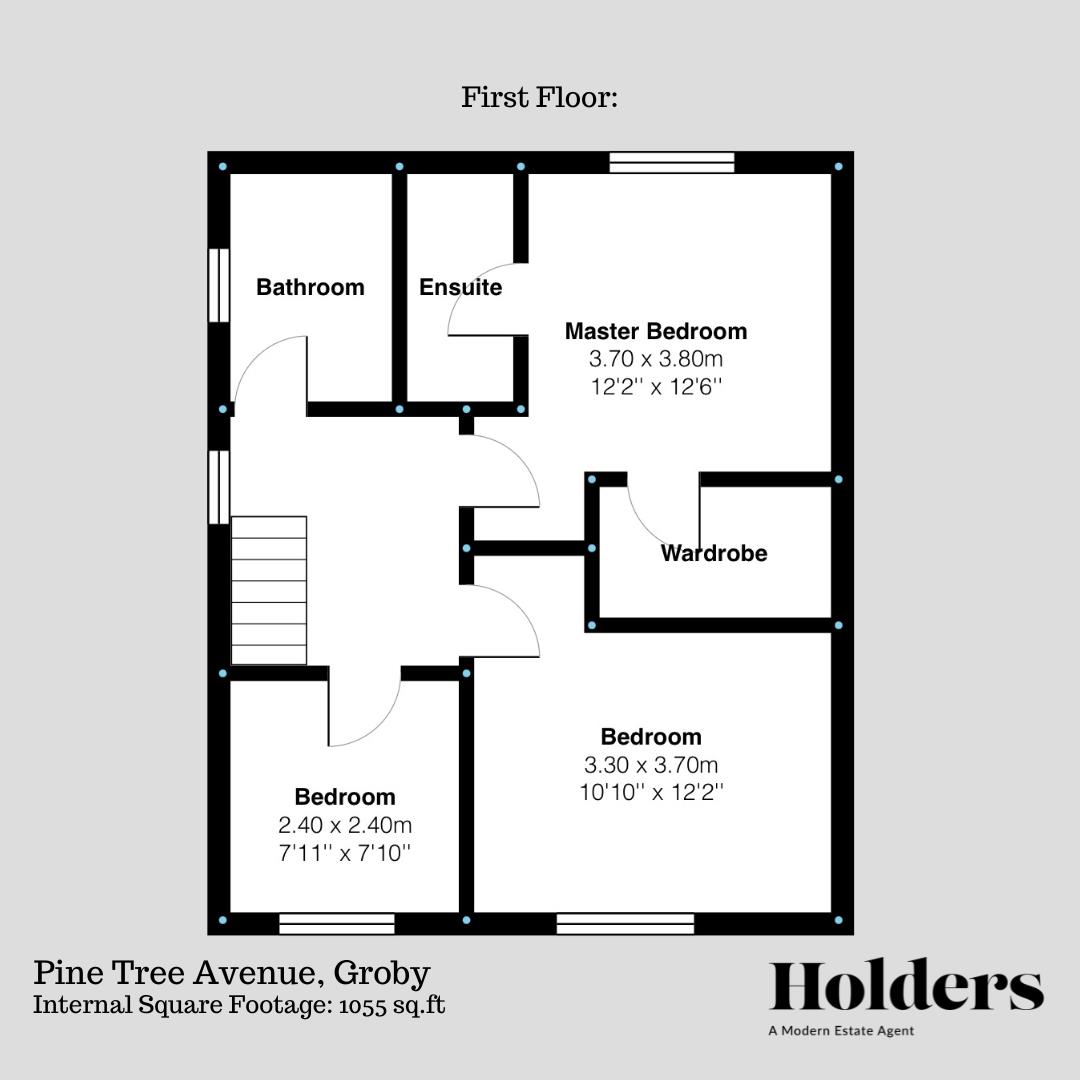Description
Offered to the market is this exceptional and fully renovated three bedroomed detached property in the highly sought after village of Groby. Finished to an exceptional standard this house must be viewed to appreciate the quality on offer.
Upon entering the property, to the right-hand side, you are greeted with a downstairs office space that is both functional and versatile. The office can easily accommodate a desk and chair and features a window to the side aspect, providing natural light. Additionally, there is access to the single garage through a door in the office. Moving through the hallway, the stairs lead up to the first-floor accommodation, passing two storage cupboards and a convenient downstairs w.c. with a low-level flush w.c. and a washbasin.
To the right of the hallway is the lounge, which makes a great space for all the family to enjoy. The lounge now boasts a window on the right aspect, a door leading to the kitchen/diner at the rear, and a wall-mounted dual-fuel fire. The open-plan kitchen/diner at the rear of the property has also been modernised to include doors opening out to the rear garden and two Velux windows that flood the space with natural light. The kitchen features modern fittings, including a range of base and wall-mounted storage units, a built-in oven and hob, and a dishwasher. Adjacent to the kitchen/diner is the utility room, equipped with a built-in fridge freezer, space for a washing machine, a sink, and a window to the side aspect.
On the first floor, there are three bedrooms and the family bathroom. The master bedroom, positioned at the rear of the property, includes an en-suite shower room and a walk-in wardrobe. The first floor is completed by a family bathroom with a panelled bath, a shower over it, a washbasin, and a low-level flush w.c.
The rear of the property features a private enclosed garden with a lawn area, paved seating, and a wooden playhouse for children. To the front of the property, there is off-road parking for multiple vehicles and access to the storage garage through an up and over door.
Disclaimer
1. Intending purchasers will be asked to produce identification documentation.
2. While we endeavour to make our sales particulars fair, accurate, and reliable, they are only a general guide to the property.
3. The measurements indicated are supplied for guidance only and, as such, must be considered incorrect.
4. Please note we have not tested the services or any of the equipment or appliances in this property; accordingly, we strongly advise prospective buyers to commission their survey or service reports before finalising their offer to purchase.
5. These particulars are issued in good faith but do not constitute representations of fact or form part of any offer or contract. The matters referred to in these particulars should be independently verified by prospective buyers. Neither Holders Estate Agents nor its agents have any authority to make or give any representation or warranty concerning this property.
Floorplan


EPC
To discuss this property call us:
Market your property
with Holders Estate Agents
Book a market appraisal for your property today. Our virtual options are still available if you prefer.
