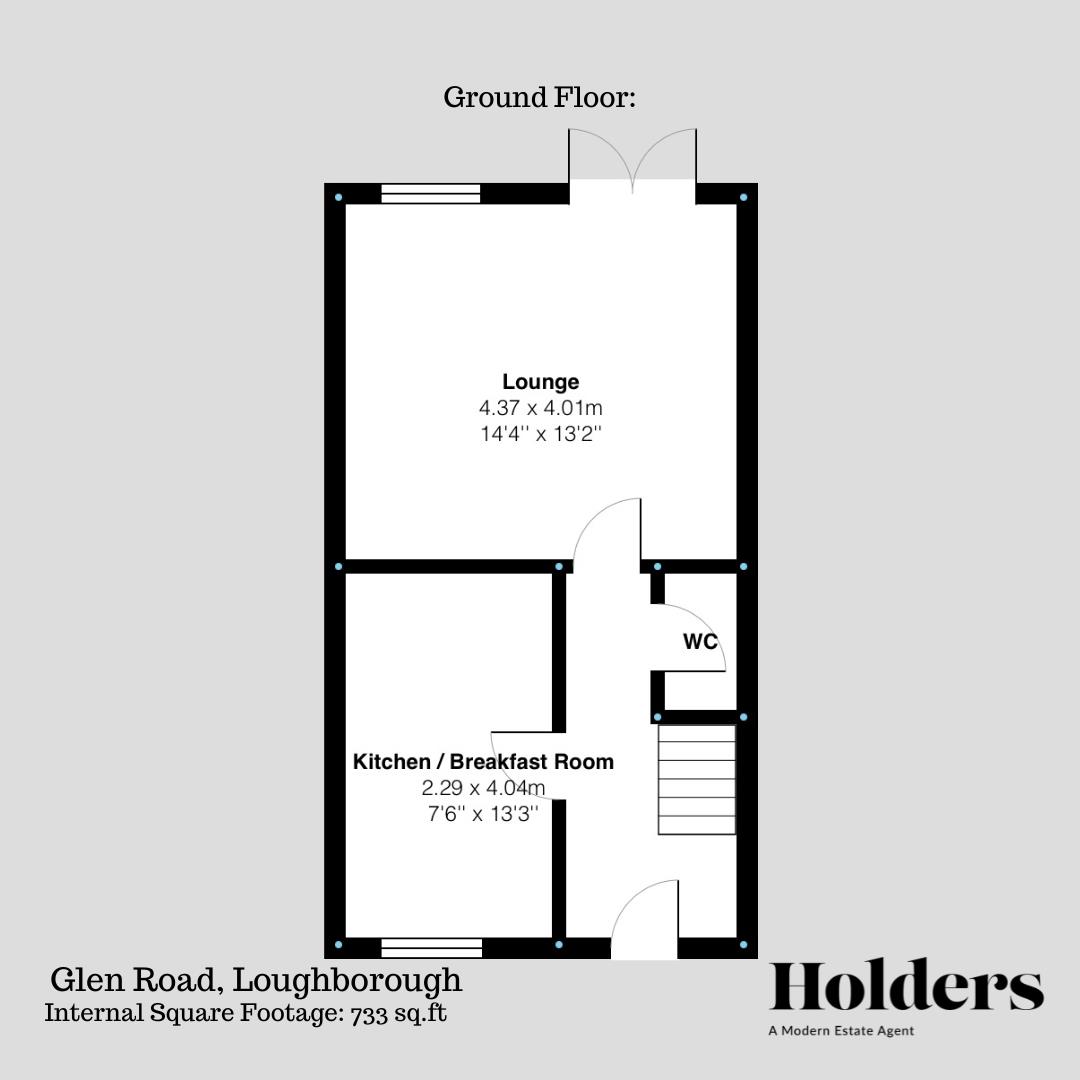Description
Set in the sought after Grange Park development of Loughborough is this superbly designed two double bedroom home complete with plentiful living space arranged over two floors private south facing rear garden and off road parking - this home must be viewed internally to appreciate the level of accommodation on offer.
Upon entering the property via the spacious entrance hallway you will notice a light and airy feel from the moment you enter. The entrance hallway provides access onto all ground floor accommodation. The breakfast kitchen is fitted with an array of stylish base and eye level units with rolled edge worksurfacing over, integrated oven with hob over, plumbing to washing machine and space for a breakfast dining area. The Lounge is spacious and bright making a great space for all the family to enjoy, complete with double french patio doors leading onto the rear garden. Completing the ground floor accommodation is a W/C.
Ascend onto the first floor and you will find two well proportioned double sized bedrooms both with dual aspect windows creating a light and airy feel, both bedrooms are fitted with integrated wardrobes making handy storage space! The family bathroom is fitted with a stylish suite comprising of; bath with shower over, low flush w/c, pedestal wash hand basin and heated towel radiator.
To the outside of this property there is off road parking to side elevation. To the rear is a well maintained south facing garden having a patio area and the rest being laid to lawn, there is also useful side access.
An internal viewing comes highly recommended to appreciate the level of accommodation on offer.
Dimensions:
Lounge - 4.37 x 4.01m
Kitchen - 4.04 x 2.29m
Bedroom 1 - 4.60 x 3.12m
Bedroom 2 - 3.20 x 2.77m
Floorplan

EPC
To discuss this property call us:
Market your property
with Holders Estate Agents
Book a market appraisal for your property today. Our virtual options are still available if you prefer.
