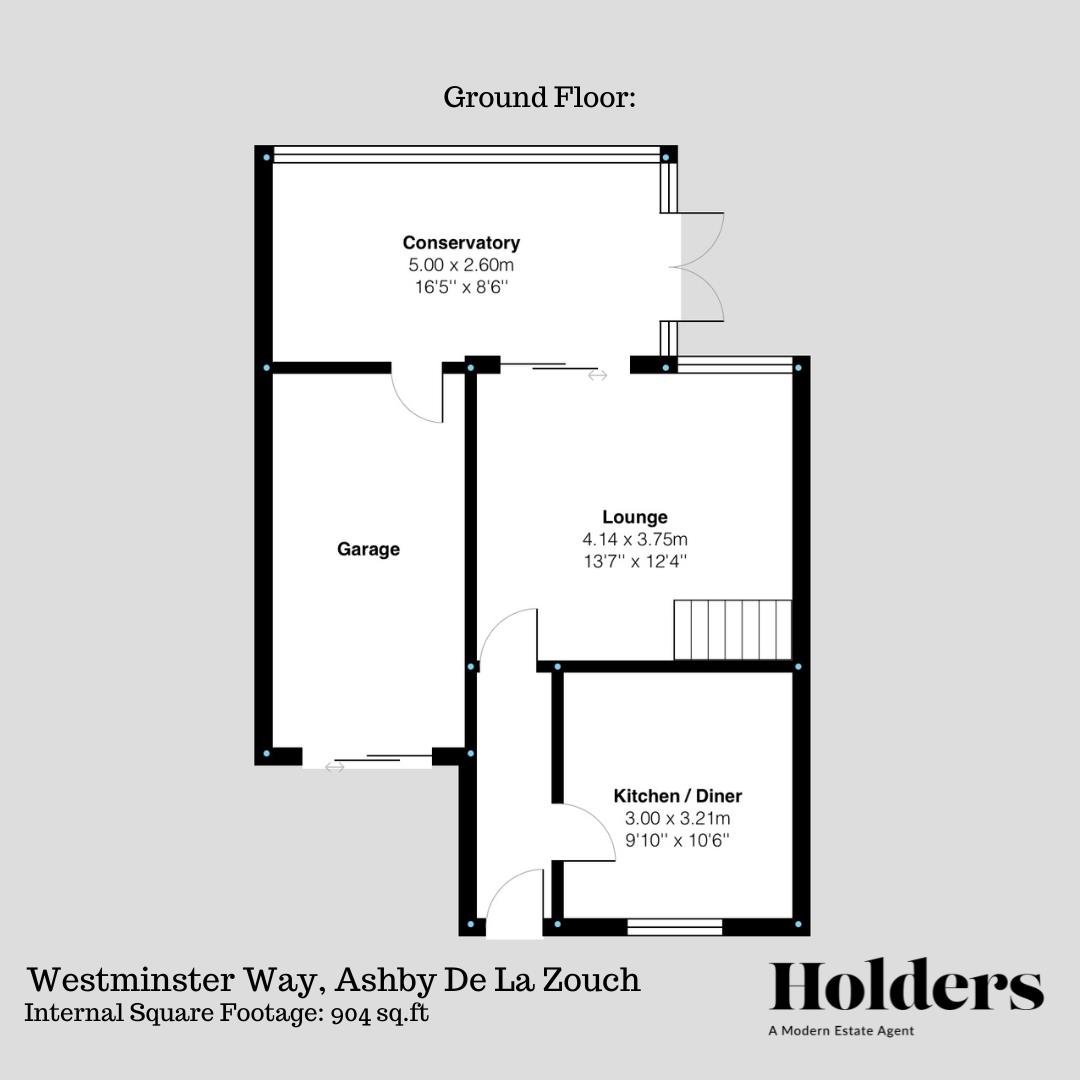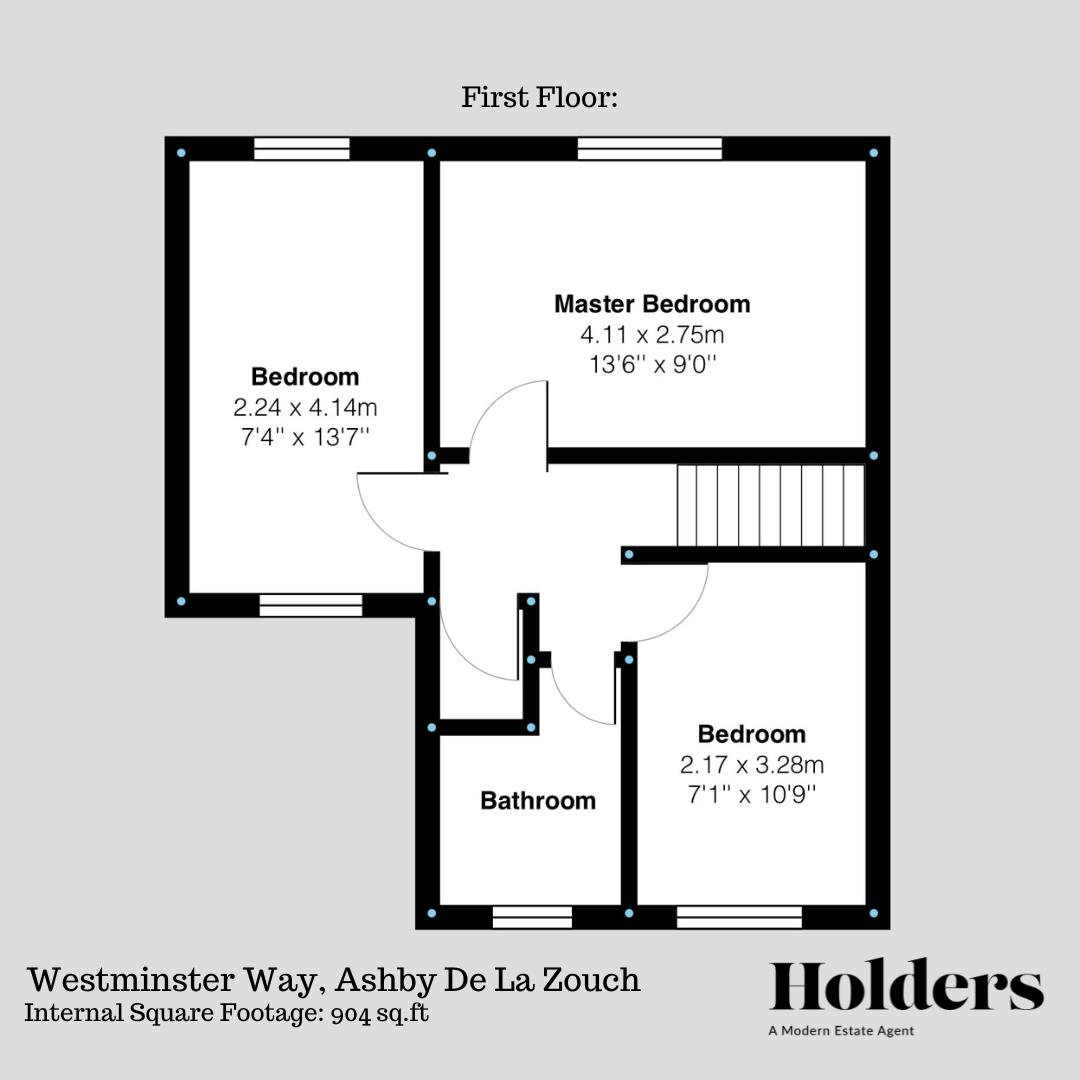Description
A delightful three bedroom family home with a kitchen/dining room and bathroom and three generously proportioned bedrooms. The property offers a kitchen/dining room and sitting room, conservatory, low maintenance gardens with patio area and summer house; integrated single garage.
The historic market town of Ashby de la Zouch has links back to Roman times. Historically the town was dominated by the 12th century manor house, eventually becoming a 15th century castle belonging to the Hastings family. Today this is a thriving community on the north side of the A42 dual carriageway, with excellent road links south-west via the M42 to Birmingham and Birmingham International Airport, or north-east to the M1 motorway corridor with East Midland conurbations beyond and Nottingham East Midland Airport at Castle Donington.
The town boasts a wealth of main brand high street shops, banks and building societies, together with boutique shops offering a selection of shopping opportunities. Popular schooling includes four primary schools, middle school and Ashby School with associated sixth form and boarding facilities.
Ground Floor - With a glazed door to the entrance hallway with doors leading to the kitchen/dining room and sitting room. The kitchen/dining room is located to the front of the property fitted with L shaped roll edged worksurfaces and colour coordinated base and wall units; under counter space for washing machine and dishwasher; space for an oven; inset stainless steel 1 ½ bowl sink and drainer unit.
The sitting room has a double glazed window to the rear elevation and doors leading onto the conservatory. The conservatory provides flexible space to suit the buyers needs and has a door to the garage and double doors onto the rear garden. From the sitting room the staircase rises to the first floor accommodation.
First Floor - The landing has access to the loft space and a storage cupboard housing the boiler Bedrooms one & two are located at the rear of the bedroom two has dual aspects to both front and rear of the property. Bedroom three which is still of good proportion is located at the front of the property. Finally, completing the first floor accommodation is the family bathroom comprising of a panel bath with wall mounted shower over; low flush WC and pedestal wash hand basin.
Outside - This delightful property has a driveway leading to an integrated single garage which has power and lighting. The rear garden is complete with a newly fitted patio area and pathway leading to the summer house. Gated access provides access to the front elevation.
Disclaimer
1. Intending purchasers will be asked to produce identification documentation.
2. While we endeavour to make our sales particulars fair, accurate, and reliable, they are only a general guide to the property.
3. The measurements indicated are supplied for guidance only and, as such, must be considered incorrect.
4. Please note we have not tested the services or any of the equipment or appliances in this property; accordingly, we strongly advise prospective buyers to commission their survey or service reports before finalising their offer to purchase.
5. These particulars are issued in good faith but do not constitute representations of fact or form part of any offer or contract. The matters referred to in these particulars should be independently verified by prospective buyers. Neither Holders Estate Agents nor its agents have any authority to make or give any representation or warranty concerning this property.
Floorplan


EPC
To discuss this property call us:
Market your property
with Holders Estate Agents
Book a market appraisal for your property today. Our virtual options are still available if you prefer.
