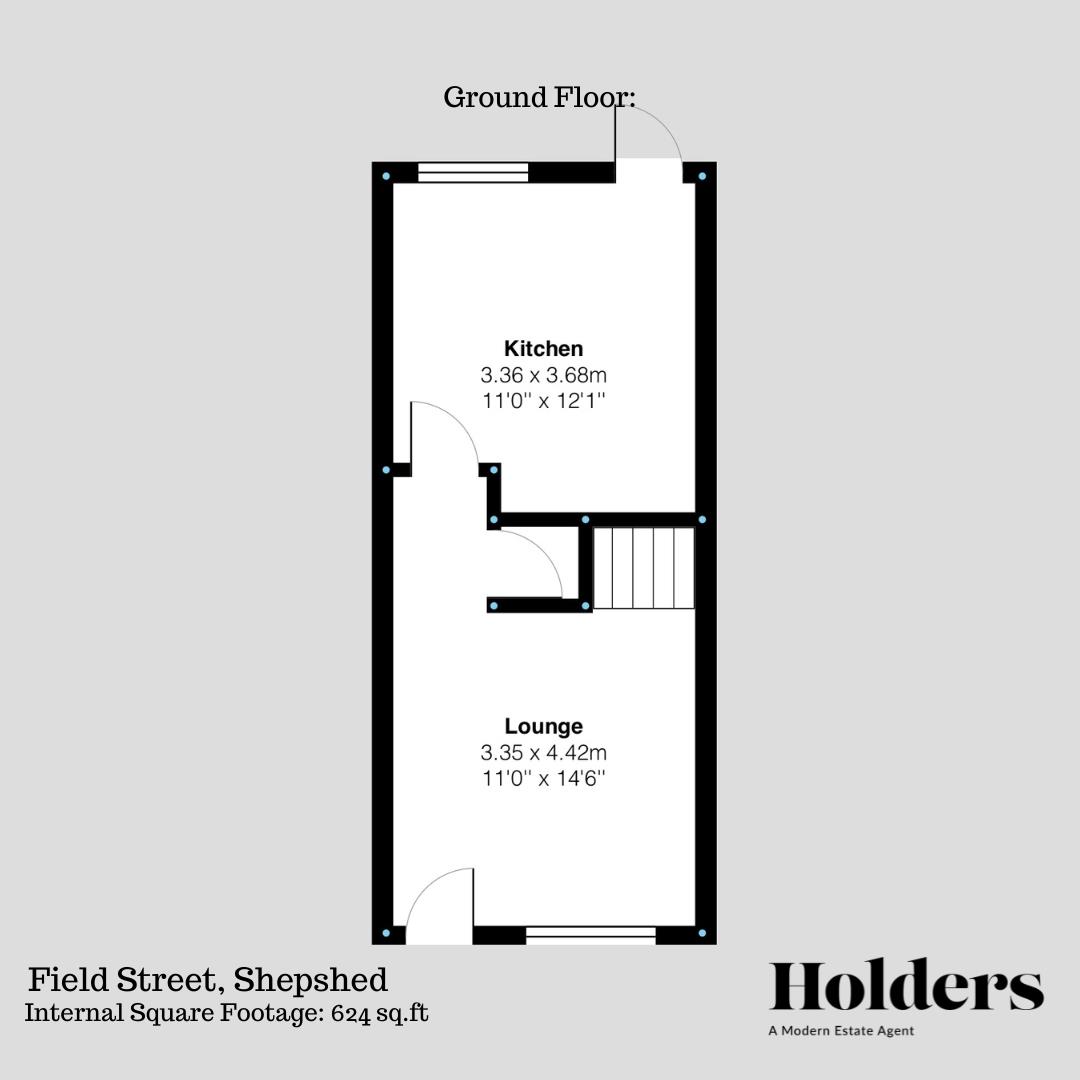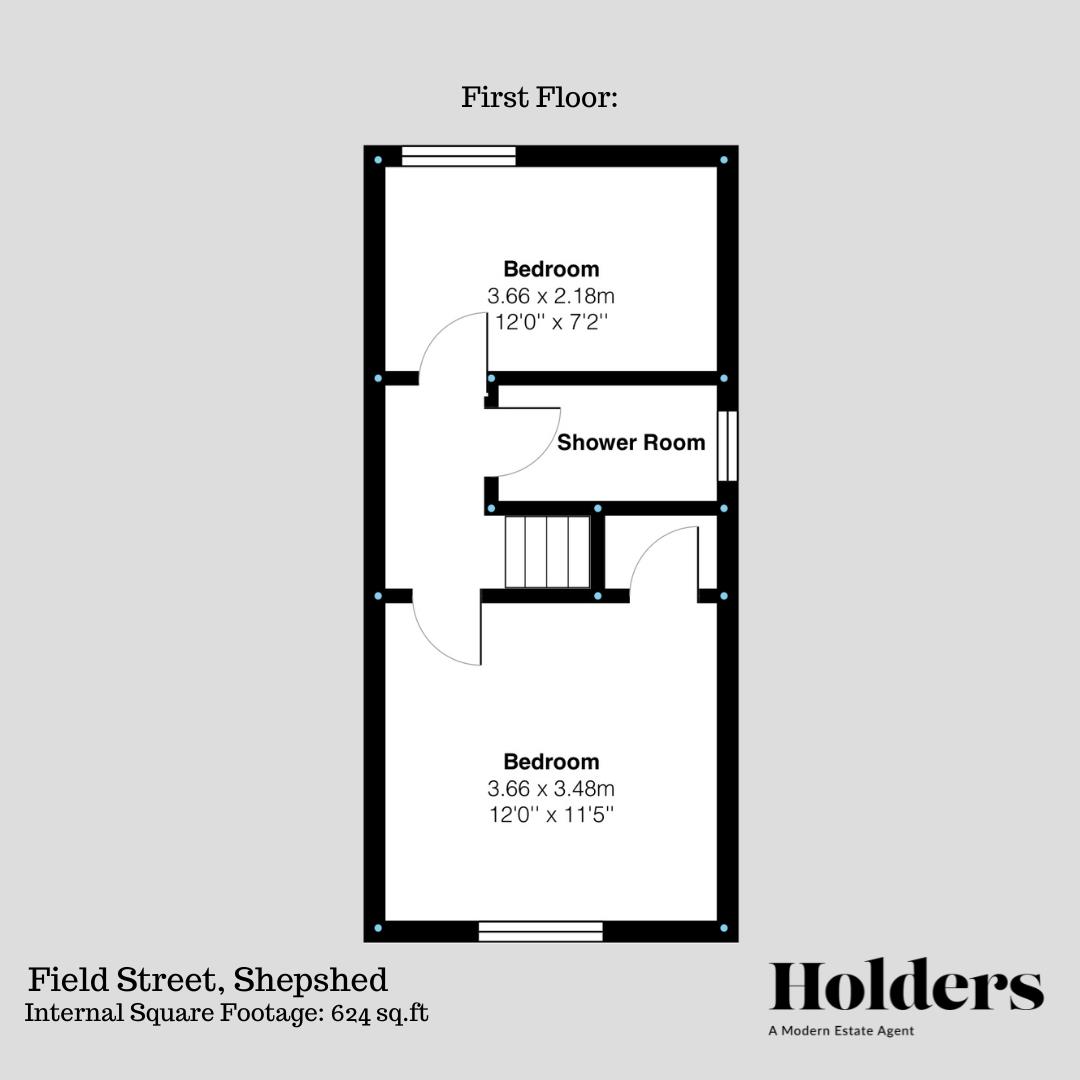Description
This well presented two bedroom end terrace property, is situated within close proximity to Shepshed's town centre and it's amenities. The property is ideal for first time buyers or is ideal for investment, and benefits from double glazing and gas central heating. The accommodation briefly comprises: Lounge, Breakfast Kitchen, on the first floor two Bedrooms and a Shower Room with a three piece suite. Outside to the rear is a courtyard area.
Entrance - Upvc double glazed door through to lounge
Lounge - 4.22 x 3.35 (13'10" x 10'11") - Upvc double glazed window to the front elevation. Staircase rising to the first floor. Exposed beam ceilings. Inner lobby area with under stair storage cupboard. A further door leads to the kitchen.
Dining Kitchen - 3.68 x 3.63 (12'0" x 11'10") - Complete with a single drainer stainless steel sink unit with cupboards under, fitted units to the wall and base, roll top preparation work surface with tiled splash backs, wall mounted combination boiler, electric ceramic hob and electric oven under, space for a washing machine, tumble dryer & fridge/freezer, radiator and tiled flooring. Upvc entrance door with inset opaque glass window leading to the rear courtyard, Upvc double glazed window to the rear elevation.
On The First Floor - Accessed by the staircase, loft hatch access, the landing itself gives way to two bedrooms and a shower room.
Bedroom One - 4.24 x 3.40 (13'10" x 11'1") - Upvc window to the front elevation, radiator and boxed over stair recess.
Bedroom Two - 3.66 x 2.18 (12'0" x 7'1") - Upvc window to the rear elevation, radiator.
Fitted Shower Room - Refitted with a modern three piece suite comprising of a walk in shower, pedestal wash hand basin and w/c.
Outside - To the rear there is a paved shared courtyard for seating, a path, pebbled borders and gated access to Britannia Street. To the rear of the property is a free car park.
Disclaimer
1. Intending purchasers will be asked to produce identification documentation.
2. While we endeavour to make our sales particulars fair, accurate, and reliable, they are only a general guide to the property.
3. The measurements indicated are supplied for guidance only and, as such, must be considered incorrect.
4. Please note we have not tested the services or any of the equipment or appliances in this property; accordingly, we strongly advise prospective buyers to commission their survey or service reports before finalising their offer to purchase.
5. These particulars are issued in good faith but do not constitute representations of fact or form part of any offer or contract. The matters referred to in these particulars should be independently verified by prospective buyers. Neither Holders Estate Agents nor its agents have any authority to make or give any representation or warranty concerning this property.
Floorplan


EPC
To discuss this property call us:
Market your property
with Holders Estate Agents
Book a market appraisal for your property today. Our virtual options are still available if you prefer.
