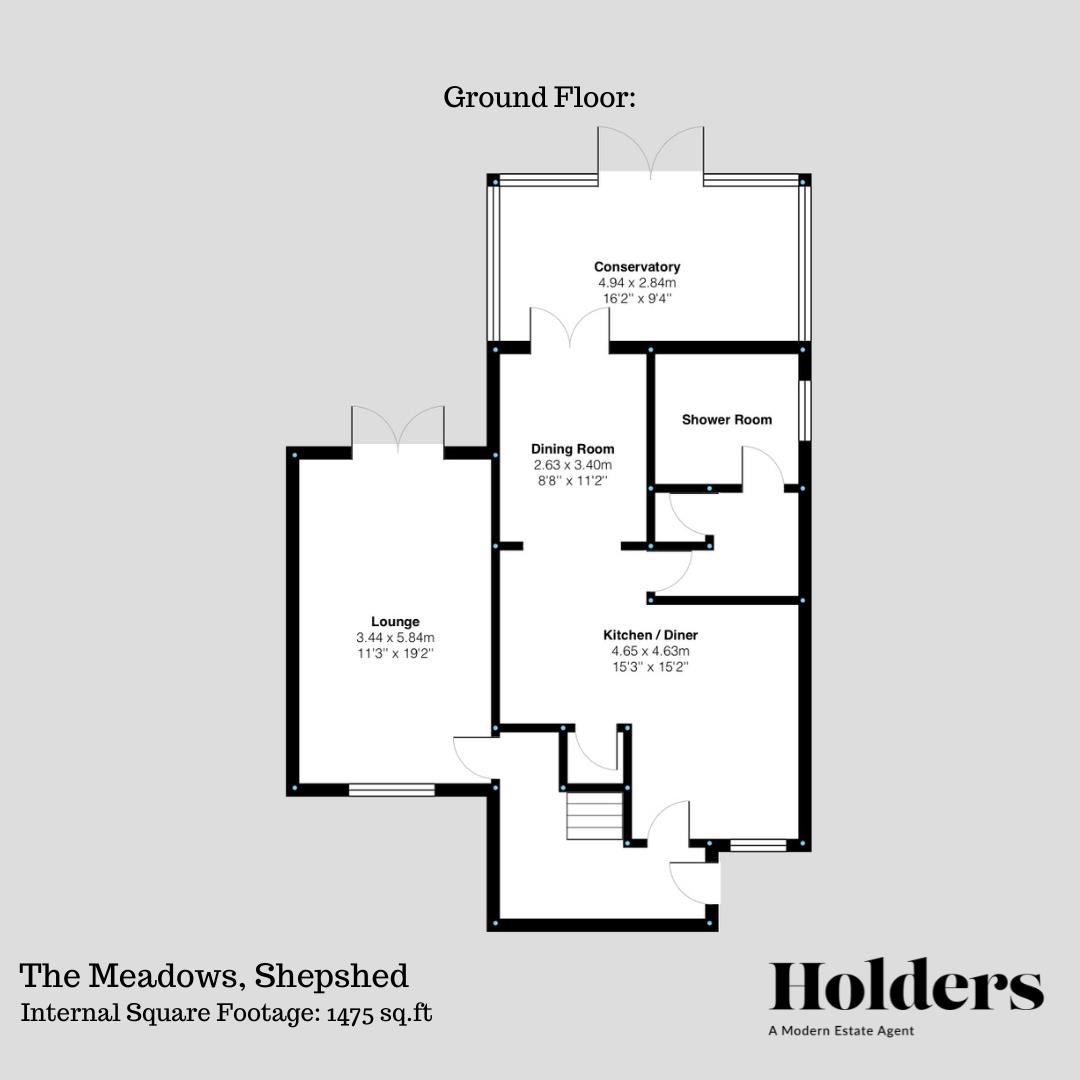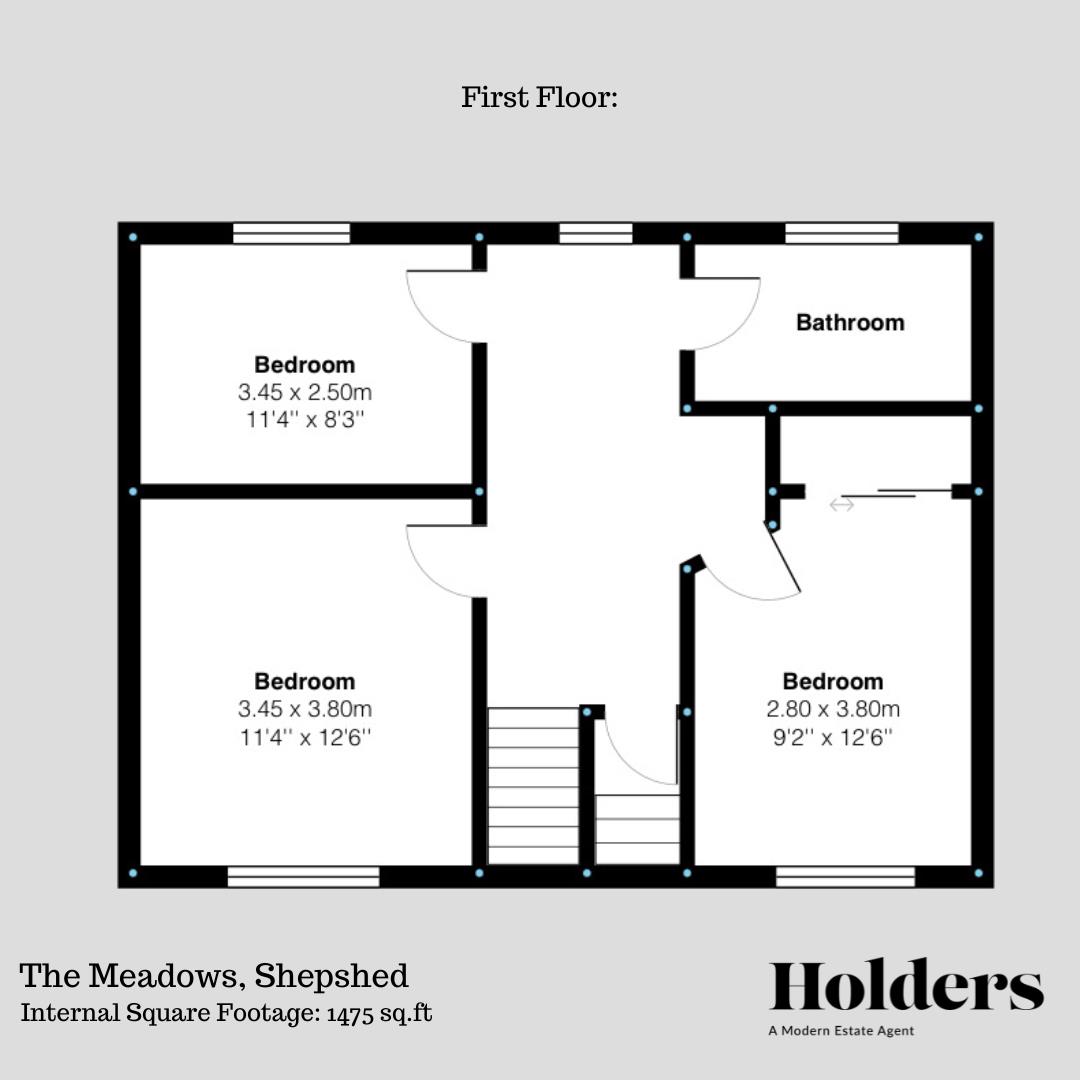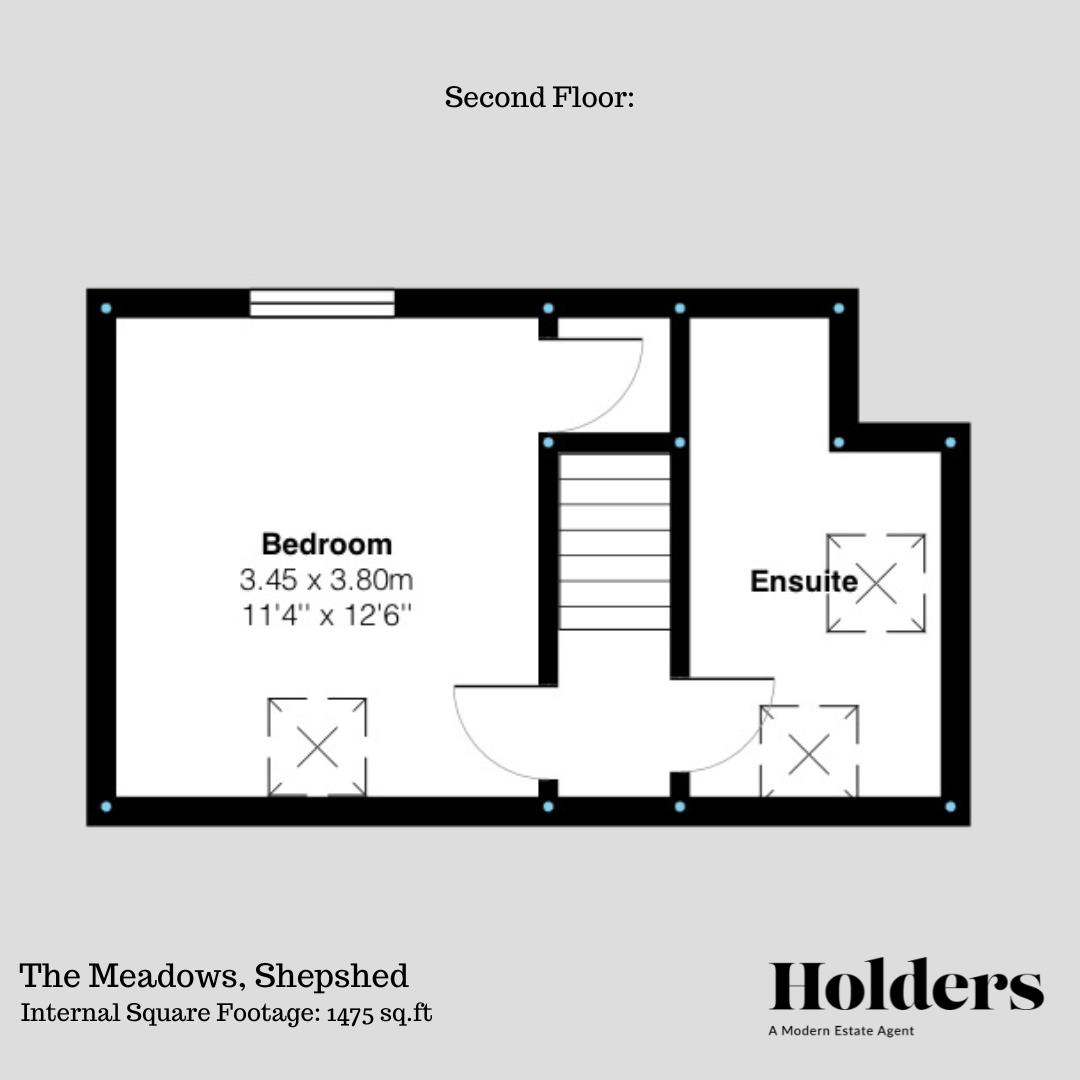Description
Holders pleased to present this well maintained family home. This property is located in a charming area that overlooks a green space adorned with mature trees, making it an ideal choice for a young and expanding family, offering ample space and flexibility. Additionally, Oxley Primary School and picturesque country lane walks are conveniently located nearby. In summary, the property features an entrance hall, a lounge with bi-folding doors, a dining kitchen, a sitting/dining room, a side lobby with an adjoining shower room, and a spacious conservatory that spans the width of the home. On the first floor, there are three double bedrooms and a family bathroom equipped with a shower over the bath. The landing provides access to the second floor, which houses the master bedroom complete with an en-suite shower room. The paved driveway accommodates parking for three vehicles, while the rear garden boasts multiple seating and entertaining areas, along with a hot tub that is included in the sale.
A composite double-glazed front entrance door on the side provides access to the entrance hallway. The hallway leads to the kitchen/diner, lounge, and stairs ascending to the first floor accommodation. The kitchen/diner features laminate flooring, a variety of wall and base units, an under stairs cupboard, a sink basin with a drainer, a cooker with an extractor hood above, and windows on the front and side elevations making this a very light room perfect for entertaining.
There is an opening into the dining area, which is then equipped with double doors that open into the conservatory. The conservatory is quite spacious, extending across the width of the property, and includes laminate flooring and patio doors that lead to the garden.
Adjacent to the kitchen is a lobby area that contains a storage cupboard, provides access to the shower room, and offers side access to both the garden and the front of the property. The ground floor accommodation is completed by the lounge, a generous living space featuring a front window, a fireplace, and bi-folding doors that open onto the patio area, which currently accommodates a hot tub (included in the sale).
The spacious landing provides access to three bedrooms and the family bathroom. It features two double bedrooms with double-glazed windows facing the front and an additional large single bedroom with a double-glazed window that overlooks the rear garden. The family bathroom is equipped with a shower over the bath, a sink basin, and a low flush w.c. A door provides access to the staircase leading to the main bedroom on the second floor.
The loft conversion has given a generously sized and elegantly appointed double bedroom that benefits from a delightful view to the rear elevation, a Velux window, and a storage/clothes spacet. There is a small landing space which then leads to an en-suite bathroom equipped with two Velux windows, a walk in shower cubicle, a sink basin, a low level flush WC, and a storage area.
Externally the property is situated in a highly desirable location, surrounded by the green at the front with an uninterrupted outlook all of which is close to Oxley Primary School, as well as charming country lane walks nearby. Externally, the property boasts a driveway accommodating at least three vehicles, with access via a composite door at the side, leading to a stunning split level rear garden with a multitude of different areas, such as two decked seating spaces, a play area, and a patio featuring a hot tub which is included in the sale.
Disclaimer
1. Intending purchasers will be asked to produce identification documentation.
2. While we endeavour to make our sales particulars fair, accurate, and reliable, they are only a general guide to the property.
3. The measurements indicated are supplied for guidance only and, as such, must be considered incorrect.
4. Please note we have not tested the services or any of the equipment or appliances in this property; accordingly, we strongly advise prospective buyers to commission their survey or service reports before finalising their offer to purchase.
5. These particulars are issued in good faith but do not constitute representations of fact or form part of any offer or contract. The matters referred to in these particulars should be independently verified by prospective buyers. Neither Holders Estate Agents nor its agents have any authority to make or give any representation or warranty concerning this property.
Floorplan



EPC
To discuss this property call us:
Market your property
with Holders Estate Agents
Book a market appraisal for your property today. Our virtual options are still available if you prefer.
