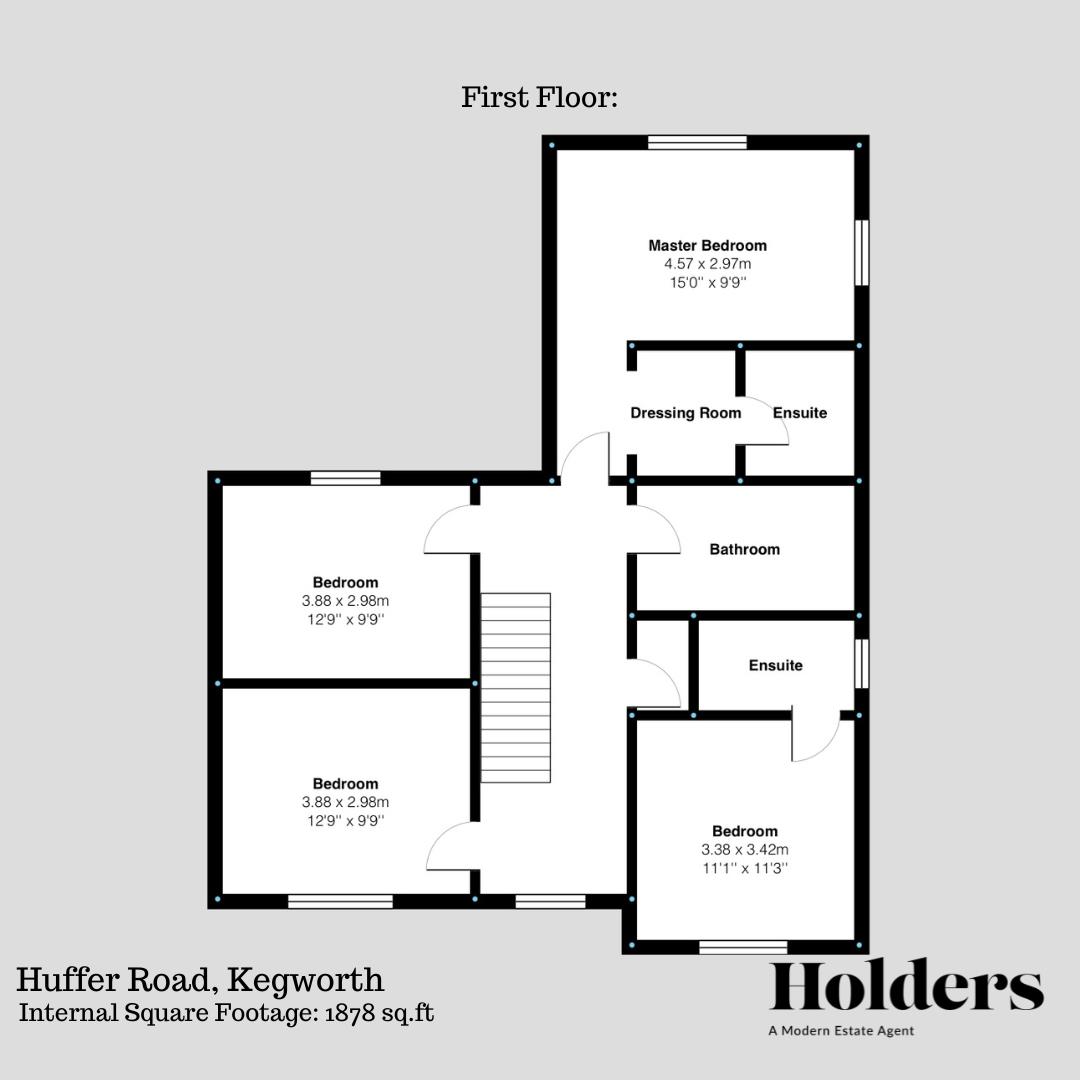Description
Boasting almost 1900 sq.ft of accommodation is this spacious and flexible four double bedroom family home of high quality throughout. Spread over two-storeys, it offers ample living and entertaining spaces including a generous kitchen-dining area and a separate living room, both of which benefit from an abundance of natural light. A study allows for the option of providing a home-working space, or alternatively can be used as a snug or playroom. Upstairs, both the large main bedroom and guest bedroom have en suite bathrooms and two further double bedrooms share a bathroom. This property includes a double garage and ample driveway parking with open views to front elevation. NO CHAIN.
The floor area extends to approximately 1,876 square feet, with immaculate living space laid across two floors. There are no less than three reception areas, namely a Lounge, a study / family room, and a wonderful open-plan kitchen/diner with French doors leading to the garden. All the rooms are accessible from a bright and spacious entrance hall with a separate WC. There is also a useful utility room. Of note is the oak staircase and upgraded kitchen and worksurfacing.
.
Upstairs, the central landing has an airing cupboard and a glass balustrade. There is access to all four double bedrooms, the master boasting a dressing area with fitted mirrored wardrobes and an en-suite bathroom. The second bedroom affords open views to the front elevation and has a further en-suite. The family bathroom is generous in size and is complete with a four piece suite comprising; of a walk in shower, separate bath, low flush w/c and wash hand basin.
The Outside
The property has a well sized and private rear garden. To the front are open views over a green balancing pond area and a private driveway with off-road parking for several vehicles, and a double garage.
Disclaimer
1. Intending purchasers will be asked to produce identification documentation.
2. While we endeavour to make our sales particulars fair, accurate, and reliable, they are only a general guide to the property.
3. The measurements indicated are supplied for guidance only and, as such, must be considered incorrect.
4. Please note we have not tested the services or any of the equipment or appliances in this property; accordingly, we strongly advise prospective buyers to commission their survey or service reports before finalising their offer to purchase.
5. These particulars are issued in good faith but do not constitute representations of fact or form part of any offer or contract. The matters referred to in these particulars should be independently verified by prospective buyers. Neither Holders Estate Agents nor its agents have any authority to make or give any representation or warranty concerning this property.
Floorplan


EPC
To discuss this property call us:
Market your property
with Holders Estate Agents
Book a market appraisal for your property today. Our virtual options are still available if you prefer.
