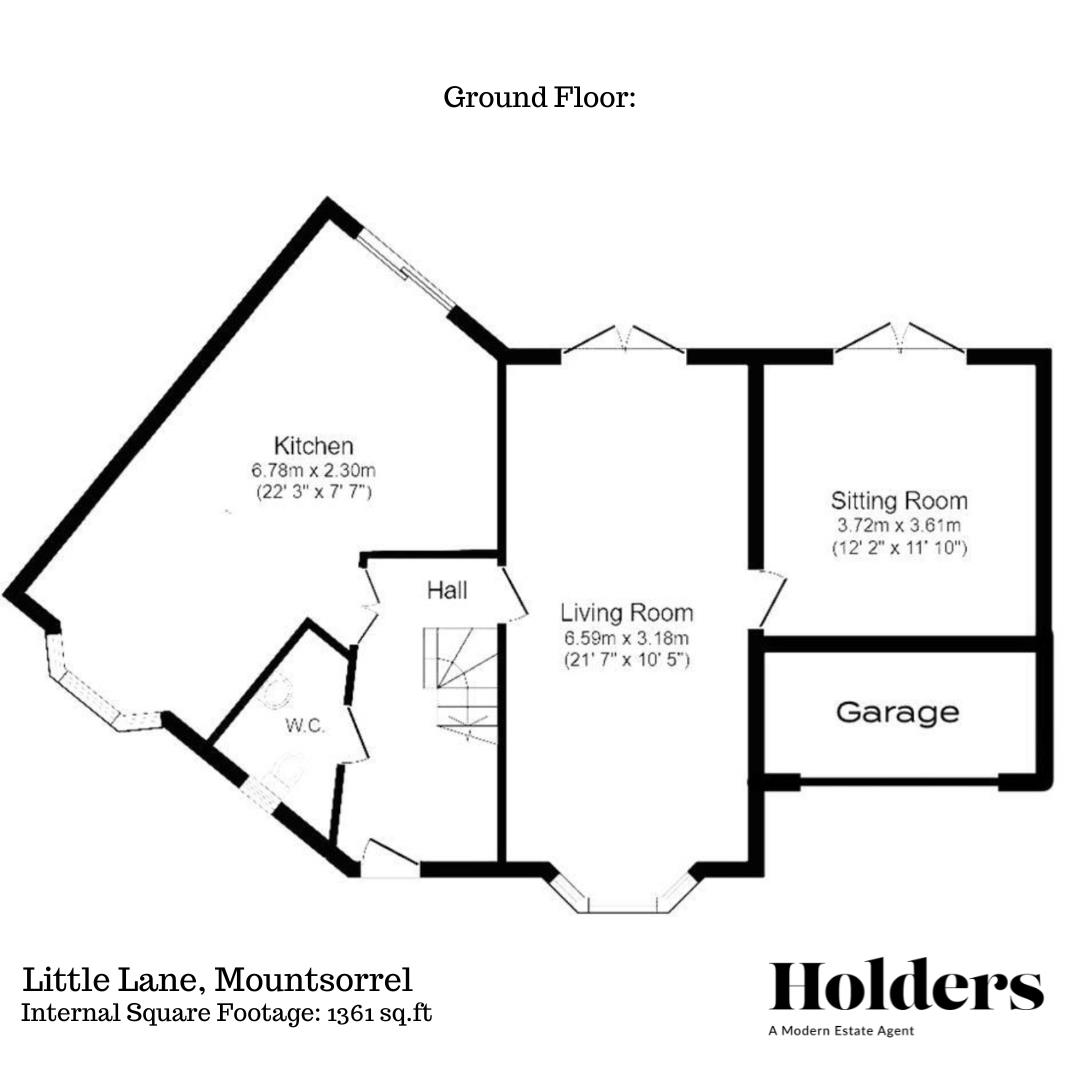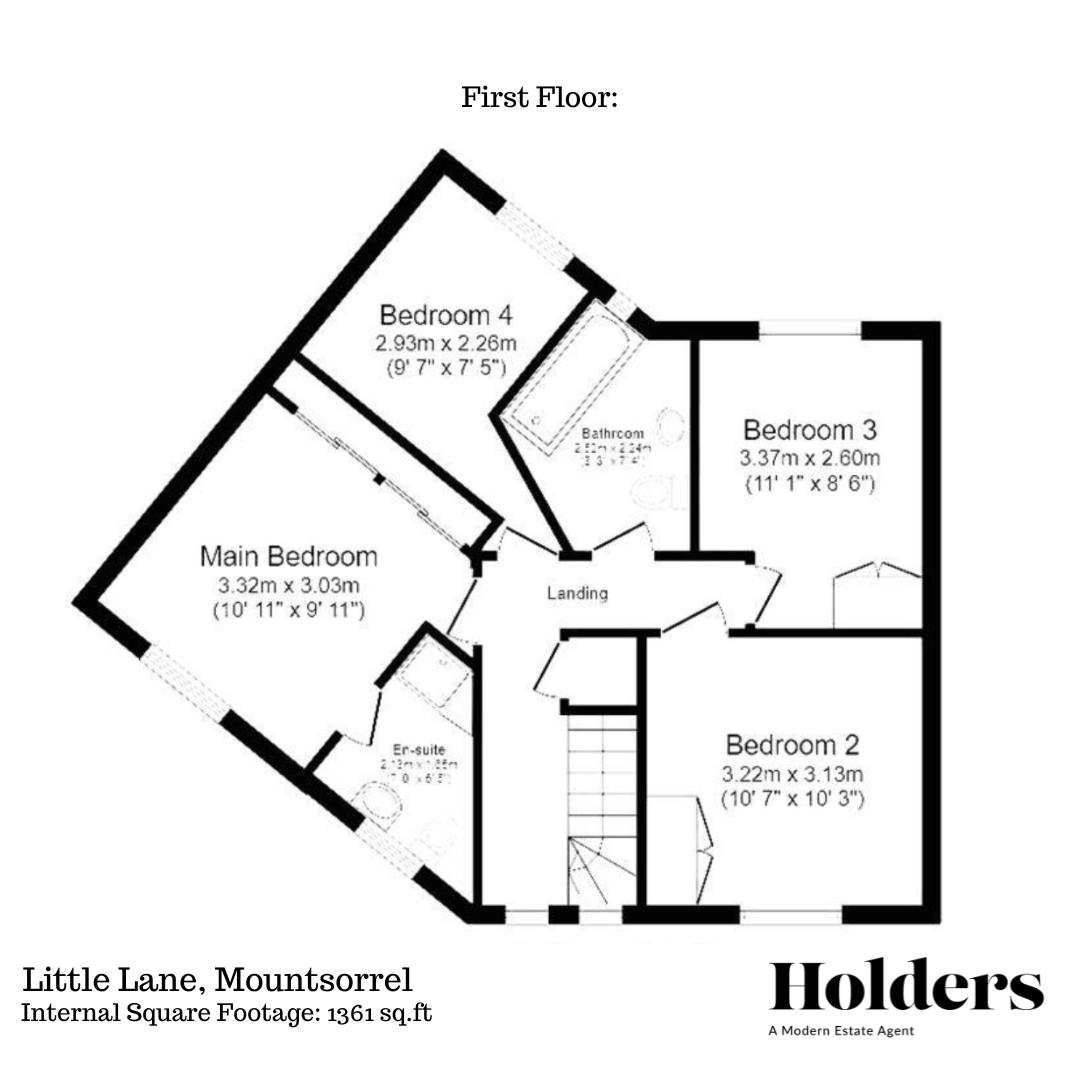Description
This family home is located within a quiet cul-de-sac in the popular Charnwood village of Mountsorrel. This home offers for well proportioned bedrooms, open plan kitchen diner as well as two further reception rooms. The property is located at the end of the cul-de-sac and and enjoys open views over playing fields at the rear.
Approach this property via little lane a quiet cul-de-sac. Enter under canopy storm porch into the welcoming entrance hallway. The hallway has Karndean timber strip LVT flooring, to ceiling light fitments, doors communicating to cloakroom & W.C as well as further ground floor accommodation and stairs rising to first floor.
To the left of the hallway is the stunning open plan living kitchen dining area. Perfectly suited for modern living this open plan area spans the full depth of the property and enjoys a bay window to front aspect.
The kitchen is fitted with a range of wall and base level storage units with timber work surfaces over, two eye level ovens integrated, Siemens coffee machine and microwave, there is an inset ceramic sink with draining unit, space and plumbing for washing machine, American style fridge freezer and integrated dish washer. The sociable island area has plenty of worktop space and also an induction hob fitted with feature hanging extractor above. Sliding patio doors lead out onto the rear garden at the back of the kitchen dining area, allowing for indoor/ outdoor living.
Across the hall is the bright and airy bay fronted lounge. Again having bay window to front aspect allowing plenty of natural light to flood throughout this room, two ceiling light fitments, continuation of Karndean LVT timber strip flooring, feature fireplace. There are also patio doors allowing external access to the rear garden. Beyond the lounge is a further reception room, currently in use as a children’s playroom this bright and airy space has French doors leading out to the rear, has a column radiator, carpeted flooring and inset ceiling spotlights. This flexible space could be utilised to suit your personal preference.
First floor landing has carpeted flooring, double glazed window to front aspect, loft access and airing cupboard. There are four well proportioned bedrooms to the first floor. The master having its own ensuite bathroom which has been refitted in a contemporary style. The master bedroom also boasts floor to ceiling fitted wardrobes with mirrored fronts and a range of storage options within, double glazed window to front aspect, radiator, ceiling and wall lights. The contemporary ensuite bathroom features vanity wash handbasin with storage under, walk-in shower cubicle with sliding glass door, low-level flush WC, heated towel rail.
Two of the further bedrooms also boasts fitted storage wardrobes and are generous double rooms. Bedroom four is currently used as a dressing room and has a full range of fitted wardrobes and storage. The family bathroom is fitted with a modern three-piece suite, comprising of low-level flush WC, vanity wash handbasin with storage below, fitted panel bath with shower over, tiling to walls and water sensitive areas.
Externally this home offers ample off-road parking for multiple vehicles in the form of a block paved front driveway and hard standing driveway to the side. As the garage has been converted to create a second reception room there is a portion of the garage which is accessible via up and over garage door and is ideal for storage. A timber side gate allows access to the rear and a further timber gate enters the enclosed rear garden. The garden has been landscaped with the ease of maintenance in mind and boast a porcelain patio area, raised deck area and laid lawn. The garden enjoys a south-easterly aspect which provides plenty of sunlight and makes it an excellent place to entertain family and friends.
Please note there is a variable maintenance charge of approximately £224.65 half yearly.
Disclaimer
1. Intending purchasers will be asked to produce identification documentation.
2. While we endeavour to make our sales particulars fair, accurate, and reliable, they are only a general guide to the property.
3. The measurements indicated are supplied for guidance only and, as such, must be considered incorrect.
4. Please note we have not tested the services or any of the equipment or appliances in this property; accordingly, we strongly advise prospective buyers to commission their survey or service reports before finalising their offer to purchase.
5. These particulars are issued in good faith but do not constitute representations of fact or form part of any offer or contract. The matters referred to in these particulars should be independently verified by prospective buyers. Neither Holders Estate Agents nor its agents have any authority to make or give any representation or warranty concerning this property.
Floorplan


EPC
To discuss this property call us:
Market your property
with Holders Estate Agents
Book a market appraisal for your property today. Our virtual options are still available if you prefer.
