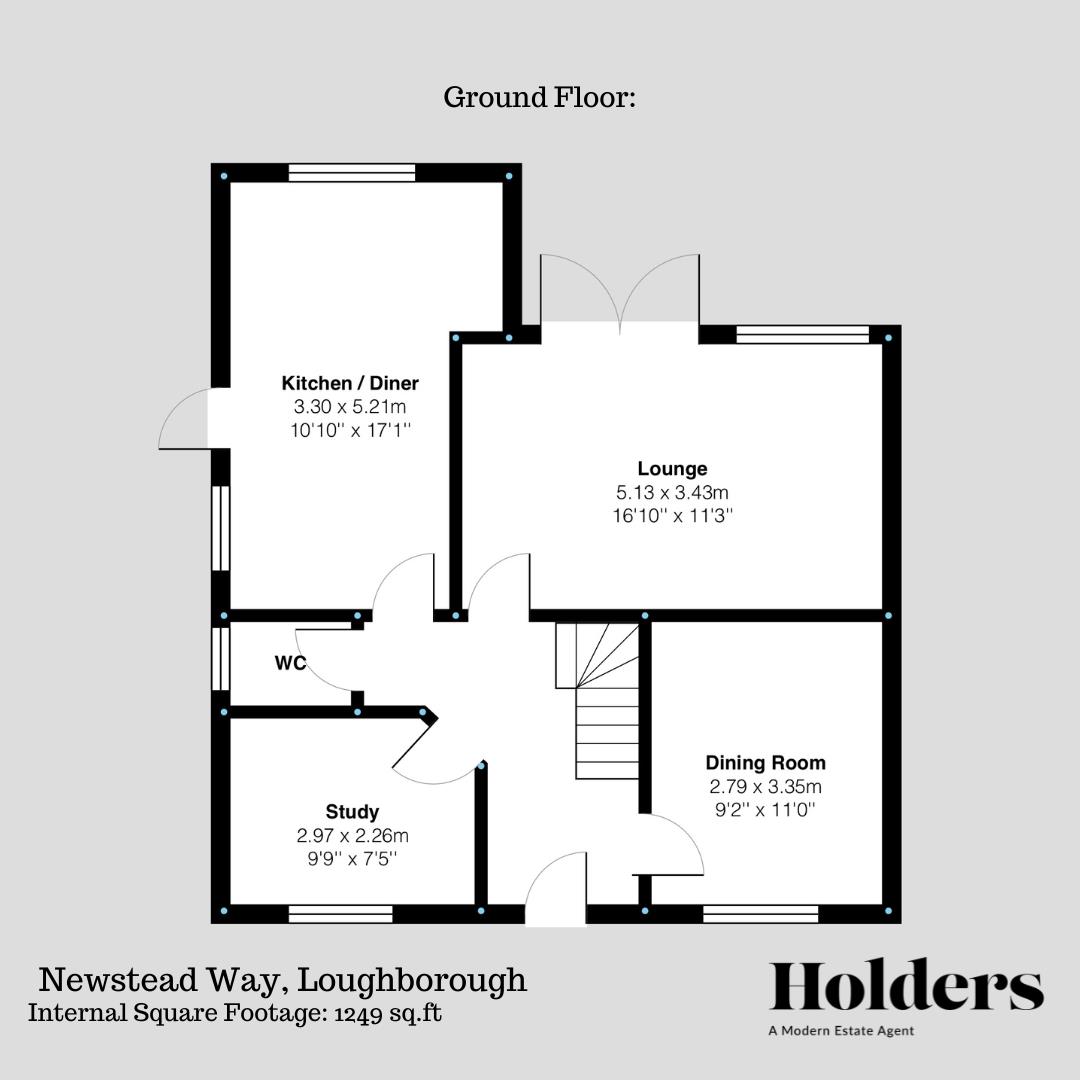Description
Holders are delighted to present this exceptional four bedroom detached residence situated in the highly sought after Fairmeadows estate. Situated on a private driveway serving just five properties this remarkable family home is within the catchment areas for Outwoods Edge Primary and Woodbrook Secondary schools. The property is immaculately presented throughout, featuring a generous living room, kitchen diner and separate dining room and study. There are four bedrooms, one ensuite and family bathroom upstairs. All of which is in a great location benefitting from off road parking, front and rear gardens and garage.
Upon entering the property you find the entrance hall, fitted with LVT flooring leafing through to the w/c and kitchen, the hallway provides access onto all ground floor accommodation with stairs off to first floor.
The Kitchen/diner is fitted with a matching range of base and eye level units with ample work-surface space, inset sink and drainer, UPVC double glazed window to the side elevation and door out. There is also ample space for table and chairs. There is an integrated oven with gas hob and extractor, space and plumbing for washing machine, space and plumbing for dishwasher and space for an American style fridge freezer.
Located off the hall is the lounge, a great sized room with window to the rear elevation and French doors that can open out to the garden. Additionally there is a separate dining room/reception room which is bright and airy with a with a window to the front elevation. Completing the ground floor accommodation is the third reception room/study as well as downstairs w.c comprising of a two piece suite with low flush w.c and wash hand basin with storage below.
Ascending the staircase to the first floor, you’re greeted by the landing that provides access to the loft, ideal for extra storage solutions. This level accommodates four bedrooms ensuring ample space for family and guests. The master bedroom is complete with an en-suite shower room for convenience. The family bathroom is complete with a bath with shower over, w/c and wash hand basin with storage below. The fourth bedroom has fitted sharps wardrobes which can be removed if required by the buyer to accommodate a bedroom.
To the front the tarmac driveway provides ample hardstanding for three cars and access to a detached single garage with lighting and power, there is also a further space for parking in front of the property. Around the back you will find the mature gardens benefitting from paved patio areas, lawn and established borders making it a great space for outdoor entertaining.
Disclaimer
1. Intending purchasers will be asked to produce identification documentation.
2. While we endeavour to make our sales particulars fair, accurate, and reliable, they are only a general guide to the property.
3. The measurements indicated are supplied for guidance only and, as such, must be considered incorrect.
4. Please note we have not tested the services or any of the equipment or appliances in this property; accordingly, we strongly advise prospective buyers to commission their survey or service reports before finalising their offer to purchase.
5. These particulars are issued in good faith but do not constitute representations of fact or form part of any offer or contract. The matters referred to in these particulars should be independently verified by prospective buyers. Neither Holders Estate Agents nor its agents have any authority to make or give any representation or warranty concerning this property.
Extra information
To check Internet and Mobile Availability please use the following link: checker.ofcom.org.uk/en-gb/broadband-coverage To check Flood Risk please use the following link: check-long-term-flood-risk.service.gov.uk/postcode
Floorplan

EPC
To discuss this property call us:
Market your property
with Holders Estate Agents
Book a market appraisal for your property today. Our virtual options are still available if you prefer.
