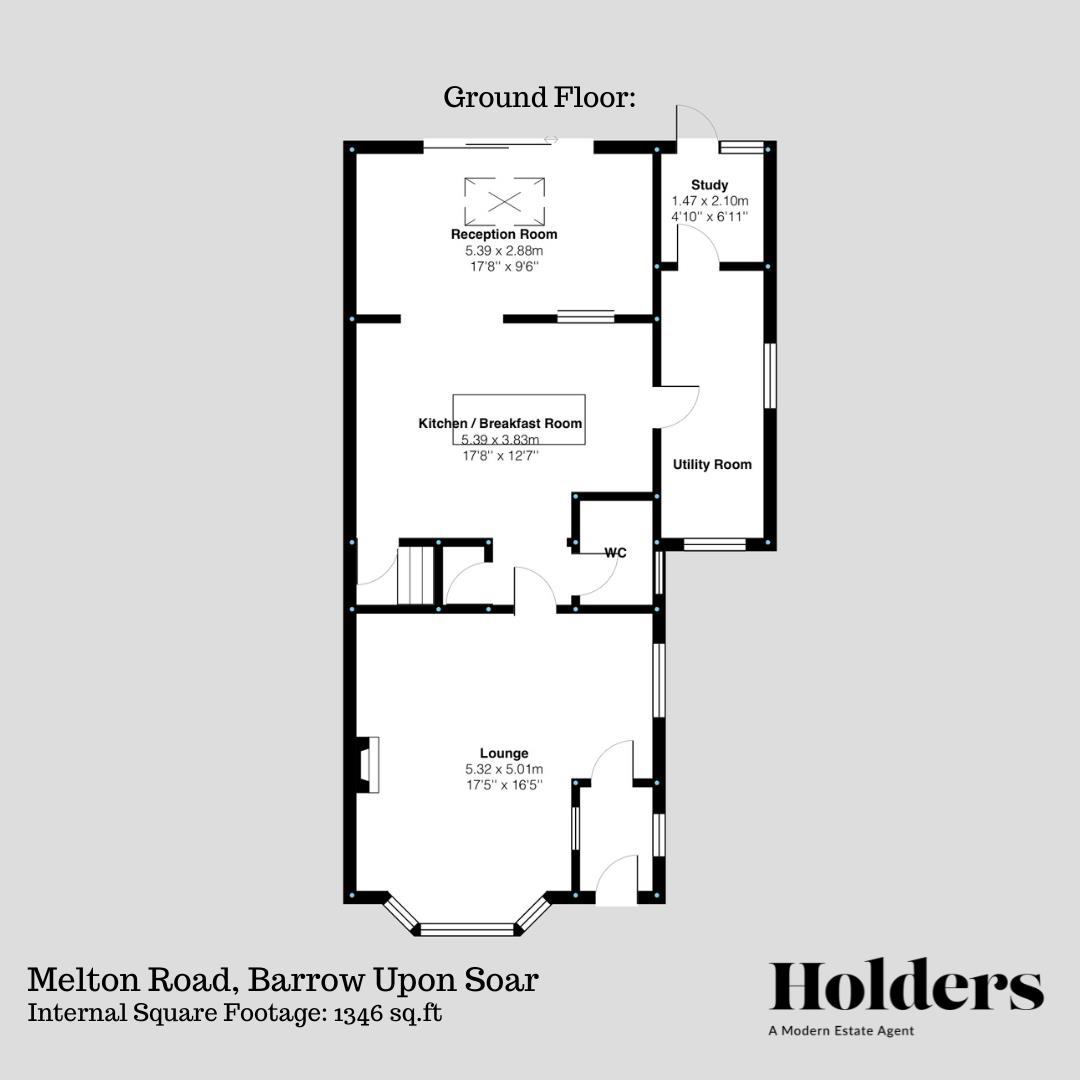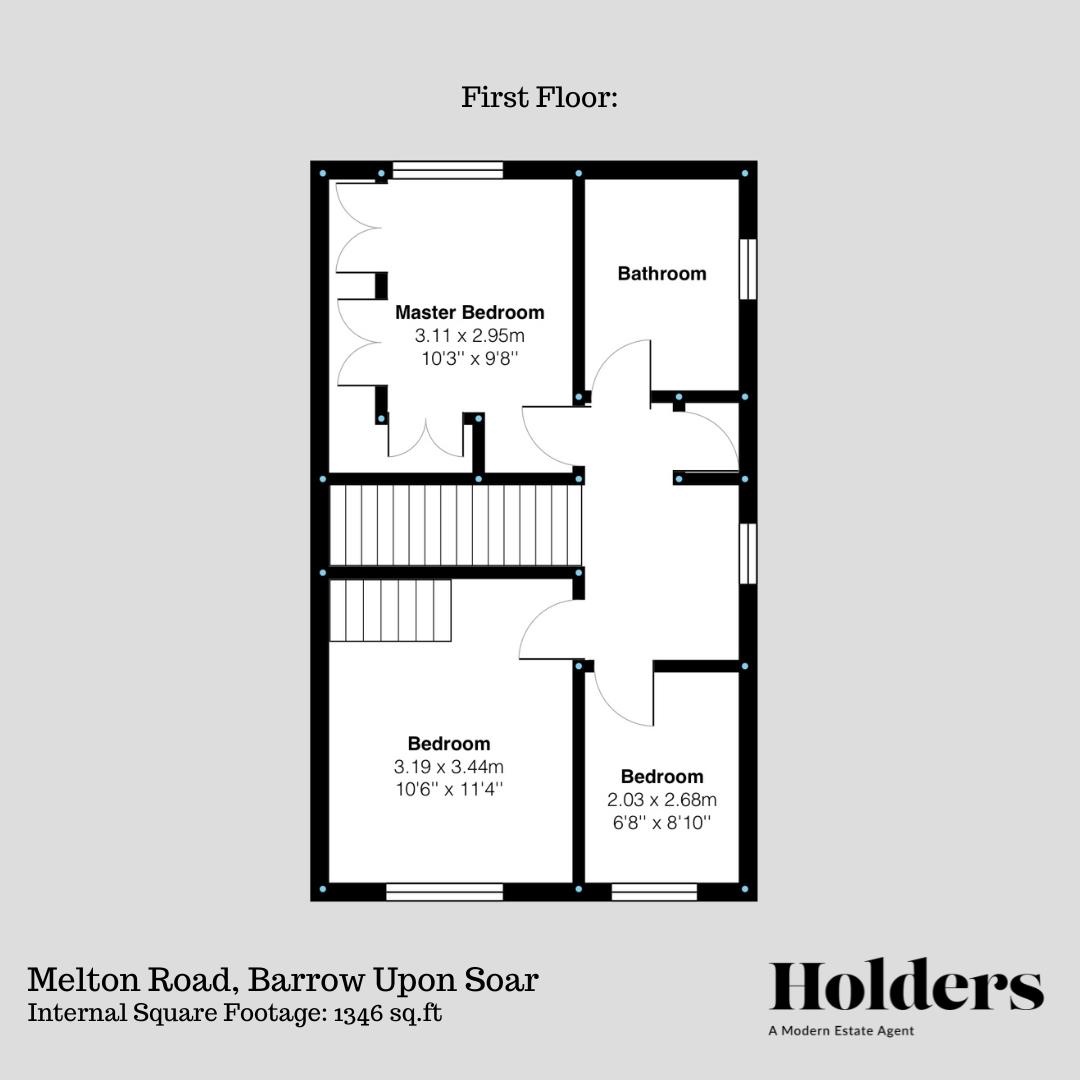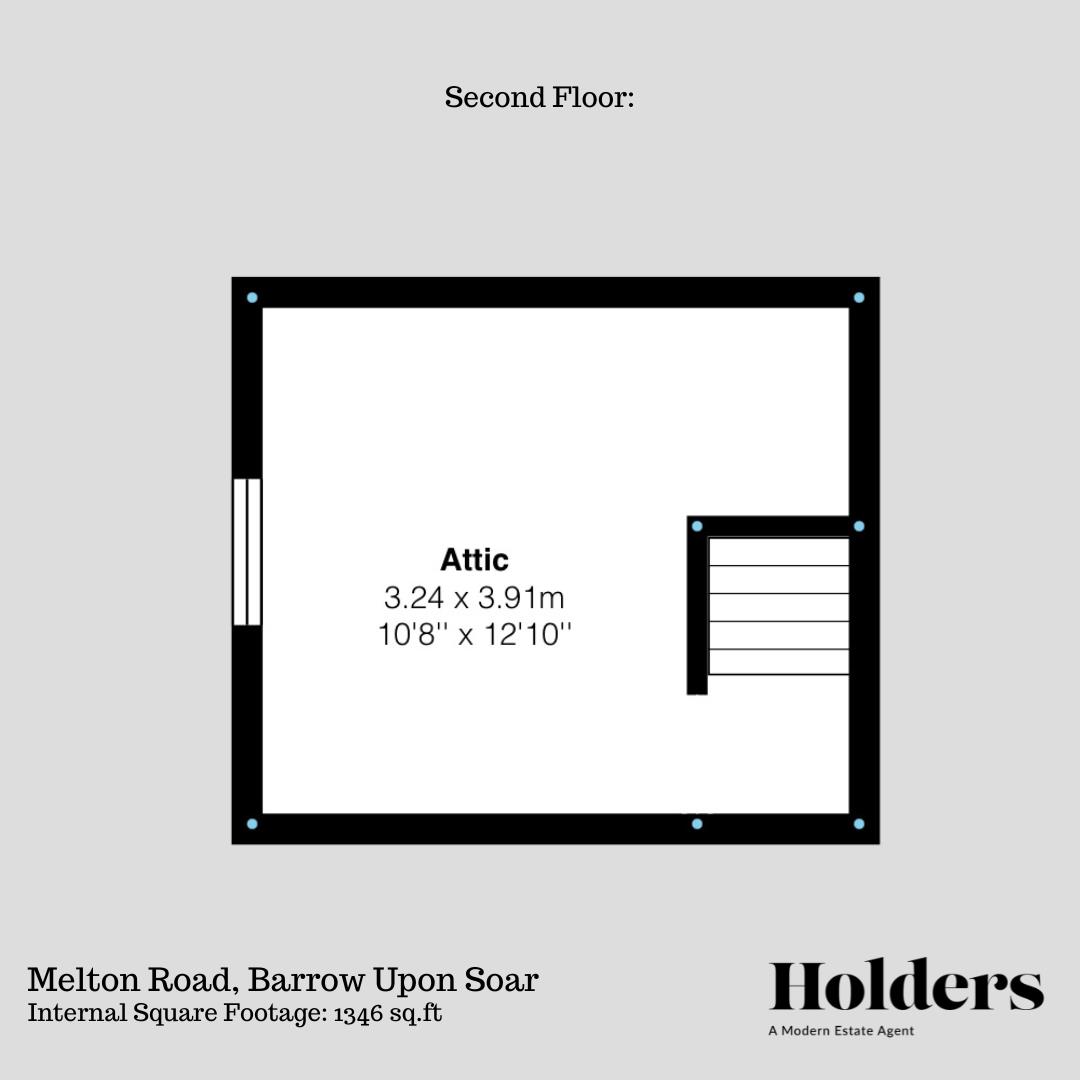Description
Occupying a prominent position within this highly regarded Soar Valley village, this generously sized property is offered with no upward chain with the added benefit of a driveway at the front of the property providing off road parking for two vehicles. The property is well situated within walking distance to the numerous local facilities including a primary school and secondary school, shops, restaurants, public houses and excellent public transport on local bus routes to Loughborough and Leicester and also the Ivanhoe train line through to Leicester Station and onward platform change leading through to London St Pancras.
Summary
A stunning three bedroom semi-detached modern home which is situated in a sought after location within this popular Soar Valley village. The property has been thoughtfully designed and is suited to an array of buyers with spacious living arranged over two floors. The two reception rooms are a good size and flexible to suit the buyers needs. This home also offers plentiful parking and larger than normal rear garden and is within walking distance of the schools, fine range of shops and amenities within the nearby village centre with walks along the River Soar just a short stroll away.
Barrow upon Soar is an area renowned for its fossil findings and today Barrow is an attractive thriving village with its situation between Leicester & Loughborough & easy access to the M1 & M69 motorways & excellent public transport links for travel to the universities of Loughborough, Leicester & Nottingham. The village's amenities include schools, shops, churches, public houses, a library & a health centre. Plus the railway station offers rail commuters access to cities to the north & south.
Upon entering the property via the entrance porch this leads to the light and spacious Lounge. The Lounge is a light and spacious room for all the family to enjoy and is complete with a focal fireplace and a bow fronted window to front elevation. Providing further living space to the rear is a secondary reception room which provides flexible living space to suit the buyers needs and could be used as a formal dining room or playroom etc and has a dome skylight and doors to the rear garden.
The Dining kitchen is complete and fitted with an array of base and eye level units, inset sink and drainer, integrated oven with hob and extractor over and a large fitted islandt. Accessed from the kitchen is a larger than normal Utility Room which houses space and plumbing for a washing machine and tumble drier with door leading to a separate study room.
Completing the ground floor accommodation is a w/c.
Ascend onto the first floor and you will find three well sized bedrooms and the family bathroom. The landing space is light and airy with space for a unit/furnishings. The bathroom is fitted with a modern four piece suite comprising; walk in shower, bath, low flush w.c and wash hand basin.
Accessed via bedroom two is a large attic space which has a fixed staircase, is fully boarded and insulated and has a velux skylight to rear elevation.
To the front elevation there is a driveway with parking space for multiple vehicles.
The rear garden comprises of an extensive covered patio terrace area, summer house, water tap and weatherproof power point. Step leading down to the main garden area being laid extensively to lawn with side borders. The rear garden measures approximately 100' in length being enclosed to all sides by timber fencing.
Disclaimer
1. Intending purchasers will be asked to produce identification documentation.
2. While we endeavour to make our sales particulars fair, accurate, and reliable, they are only a general guide to the property.
3. The measurements indicated are supplied for guidance only and, as such, must be considered incorrect.
4. Please note we have not tested the services or any of the equipment or appliances in this property; accordingly, we strongly advise prospective buyers to commission their survey or service reports before finalising their offer to purchase.
5. These particulars are issued in good faith but do not constitute representations of fact or form part of any offer or contract. The matters referred to in these particulars should be independently verified by prospective buyers. Neither Holders Estate Agents nor its agents have any authority to make or give any representation or warranty concerning this property.
Extra information
To check Internet and Mobile Availability please use the following link: checker.ofcom.org.uk/en-gb/broadband-coverage To check Flood Risk please use the following link: check-long-term-flood-risk.service.gov.uk/postcode
Floorplan



EPC
To discuss this property call us:
Market your property
with Holders Estate Agents
Book a market appraisal for your property today. Our virtual options are still available if you prefer.
