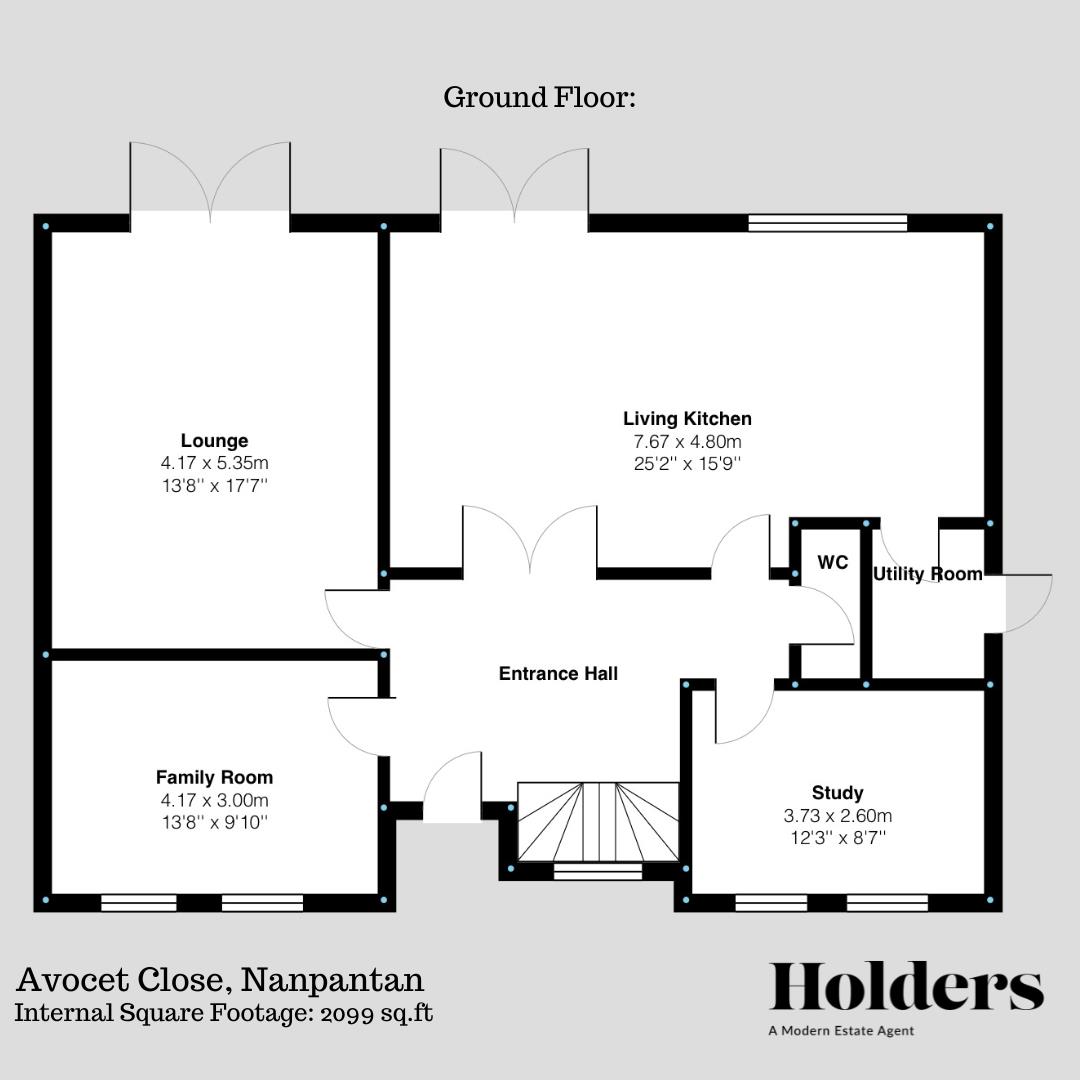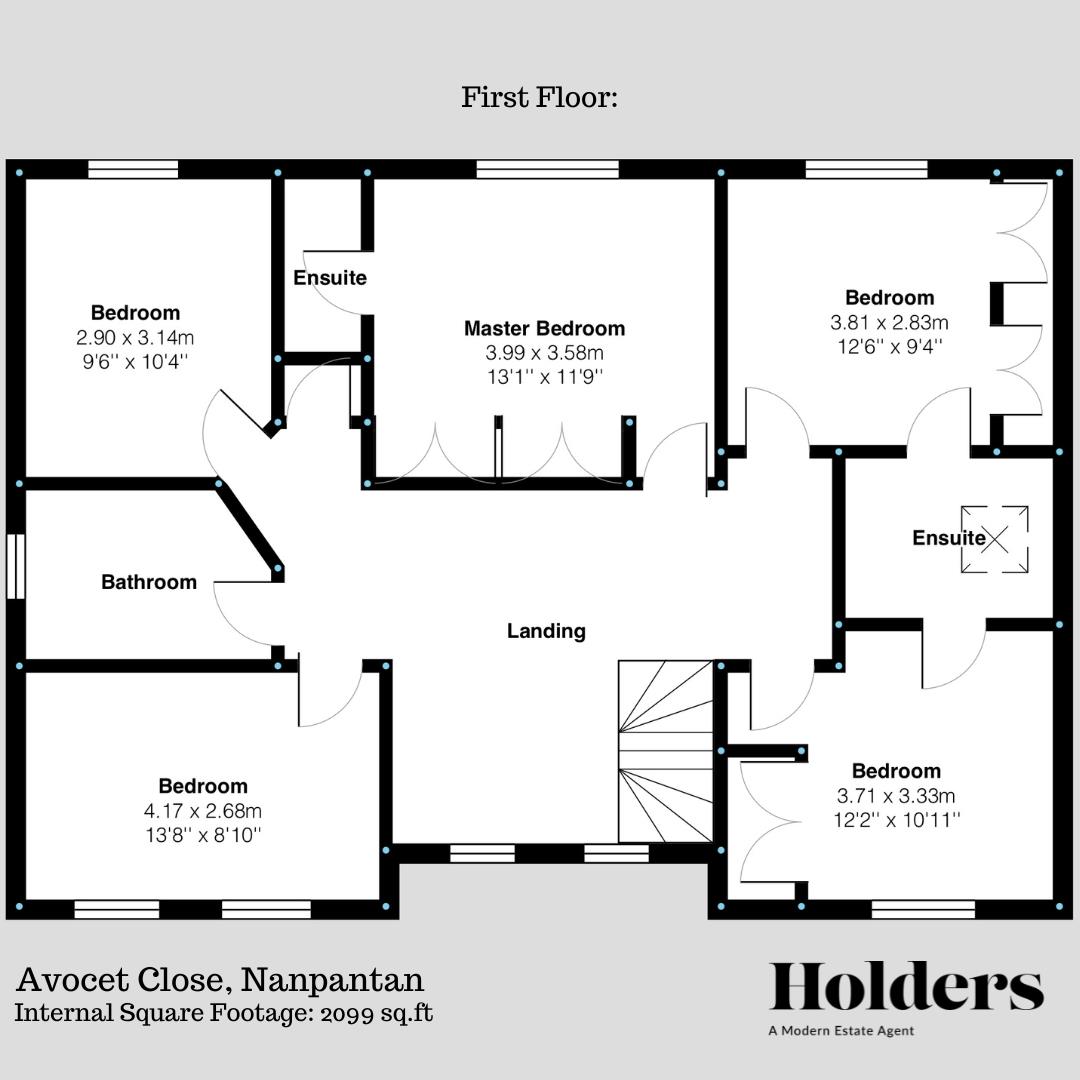Description
Located within a prestigious development of only six, five bedroom detached residences, thus property benefits from being set on this private road within easy reach of amenities and commuter links. These properties have been built to the highest level of specification and design being centrally heated throughout with underfloor heating to the ground floor, double glazing throughout and a fitted alarm system. The property has had upgrades including: a fitted EV charging point, fully tiled ground floor w/c, installed Insinkarator food waste disposal, electric fitted blinds with remote control, fully tiled downstairs flooring, upgraded solid oak internal doors, extended patio to the rear garden. A water softener has also been installed which is available via separate negotiation.
Summary
The accommodation in brief comprises of; Entrance reception hallway, rear living room, family room, cloakroom, study, open plan living kitchen fitted with integrated appliances, utility room. Ascend onto the first floor to find; five double bedrooms with the master bedroom benefiting from built in wardrobes and having an en-suite shower room, dual access en-suite shower room for bedrooms 2 and 3, family bathroom with shower room.
To the outside of the property to the front is a impressively sized driveway, double garage, landscaped gardens to the front and rear on a well sized plot.
The property is situated in Nanpantan on a private drive on the popular Forestside of town. For the commuter; access to the M1 Motorway is approx. 1 mile away for North and Southbound traffic, Nottingham airport at Castle Donnington, intercity rail link at Loughborough or Parkway with regular servicing to London St Pancras. A short drive and you will reach some of Leicestershires best known for beauty spots such as Charnwood Forest, Bradgate Park and well renowned golf courses, local schools for all ages, Loughborough University, public transportation links and the town centre.
Reception hallway
Cloakroom
Low flush W.C, White pedestal Villeroy and Boch sink with designer chrome mixer taps, upgraded tiling.
Living Room - 5.57mx 4.18m
All switches and sockets being chrome finished, wall mounted multimedia point, pendant down-lighting, UPVC bifolding doors leading to the rear garden.
Family room - 2.77m x 3.90m
All sockets and switches being chrome finished, wall mounted TV points and pendant lighting.
Study - 2.37m x 4.17m
All sockets and switches being chrome finished, BT point and pendant lighting.
Open plan / living dining kitchen - 8.01m x 8.64m
Fitted with a contemporary Mobalpa high specification kitchen, with quartz worksurfacing over, large island with quartz worktop, built in stainless steel oven (NEFF) integrated dishwasher (NEFF) 90cm stainless steel chimney style extractor hood, space for an American fridge freezer, UPVC patio doors out onto the rear garden, wall mounted TV point. Door leading to;
Utility room - 1.80m x 2.02m
Fitted with floor storage units, square edged worktop, plumbing and electrics for washing machine and tumble drier, door to side elevation.
Galleried landing
Master bedroom - 4.16m x 3.95m
Built in wardrobes c/w 6 Panel doors, Wall mounted BT & TV point in bedroom, Chrome switches and sockets
En-suite Shower room - 2.59m x 1.24m
Chrome Heated Towel Rail to en-suite White Villeroy and Boch shower tray c/w Chrome thermostatic mixing shower & glass shower screen.
Bedroom 2 - 3.95m x 4.17m
Fitted with built in wardrobes with 6 panel doors,, finished withe chrome sockets and switches.
Bedroom 3 - 2.84m x 4.17m
Fitted with built in wardrobes with 6 panel doors, finished withe chrome sockets and switches.
Bedroom 4 - 2.68m x 4.17m
Fitted with a white feature pendant and chrome sockets & switches.
En-suite shower for bed 2 and 3 - 1.45m x 2.52m
Allowing dual access to bedroom 2 and 3 and fitted with Villeroy and Boch low profile shower tray with stainless steel framed glass enclosure, chrome thermostatic bar mixer shower, wall mounted vanity unit, white counter top Villeroy and Boch sink and Designer range chrome mixer taps plus low flush W.C.
Bedroom 5 - 3.39m x 2.82m
Fitted with a white feature pendant, Chrome sockets & switches
Family Bathroom - 2.15m x 2.73m
Fitted with a built in bath with wall mounted Designer range chrome mixer taps, wall mounted vanity unit, white counter top Villeroy and Boch sink and Designer range chrome mixer taps plus low flush Villeroy and Boch W.C. Chrome thermostatic bar mixer shower and a low profile shower tray with stainless steel framed glass enclosure, chrome Heated Towel Rail to en-suite, Full height tiling in shower area Half height tiling to walls incorporating sanitary ware appliances.
Outside - To the front the property has a large driveway allowing access to the double garage - complete with power and lighting. The rear garden is a great size and has side gated access. The rear garden has an extended patio, a large lawn space, two double sockets and an outdoor tap.
Disclaimer
1. Intending purchasers will be asked to produce identification documentation.
2. While we endeavour to make our sales particulars fair, accurate, and reliable, they are only a general guide to the property.
3. The measurements indicated are supplied for guidance only and, as such, must be considered incorrect.
4. Please note we have not tested the services or any of the equipment or appliances in this property; accordingly, we strongly advise prospective buyers to commission their survey or service reports before finalising their offer to purchase.
5. These particulars are issued in good faith but do not constitute representations of fact or form part of any offer or contract. The matters referred to in these particulars should be independently verified by prospective buyers. Neither Holders Estate Agents nor its agents have any authority to make or give any representation or warranty concerning this property.
Extra information
To check Internet and Mobile Availability please use the following link: checker.ofcom.org.uk/en-gb/broadband-coverage To check Flood Risk please use the following link: check-long-term-flood-risk.service.gov.uk/postcode
Floorplan


EPC
To discuss this property call us:
Market your property
with Holders Estate Agents
Book a market appraisal for your property today. Our virtual options are still available if you prefer.
