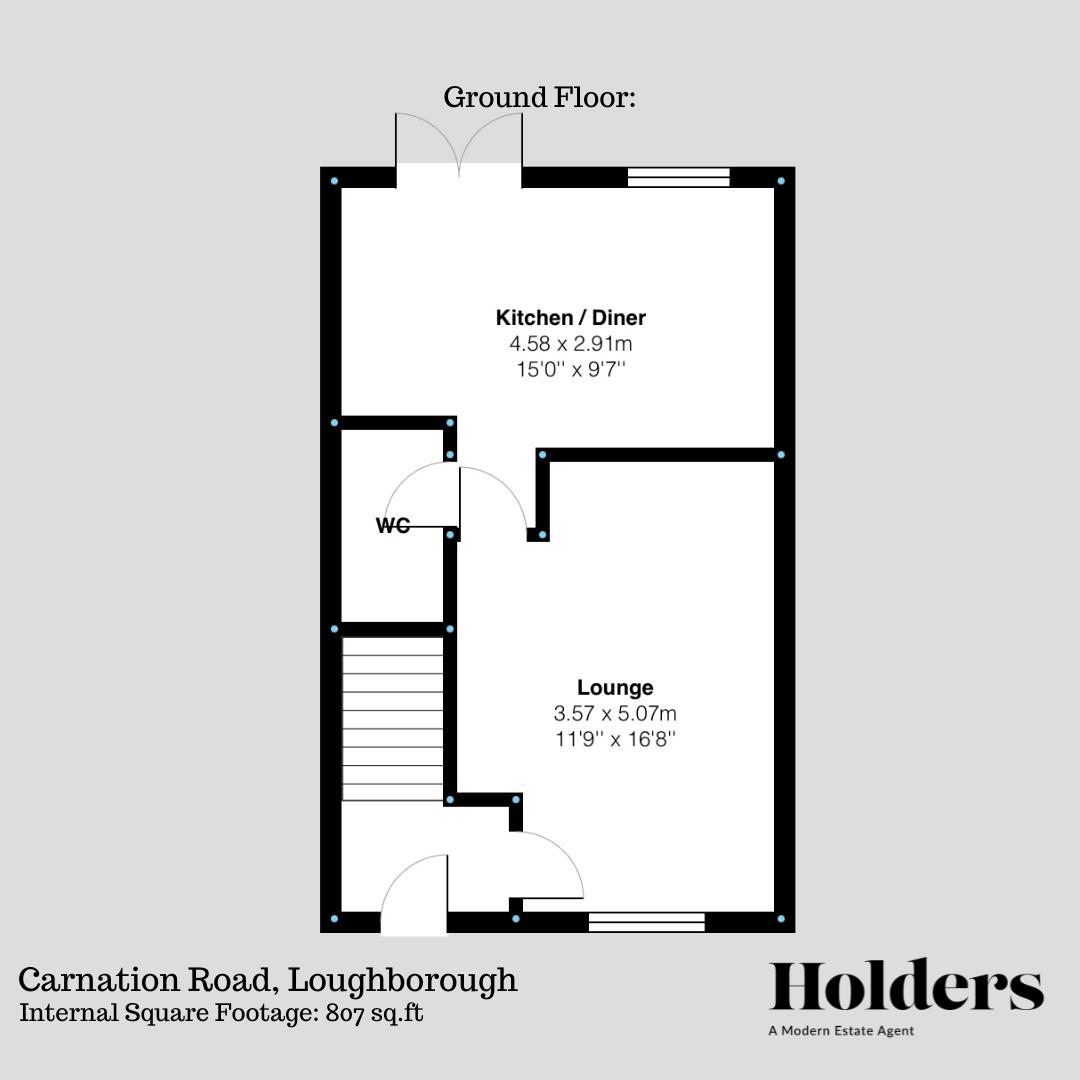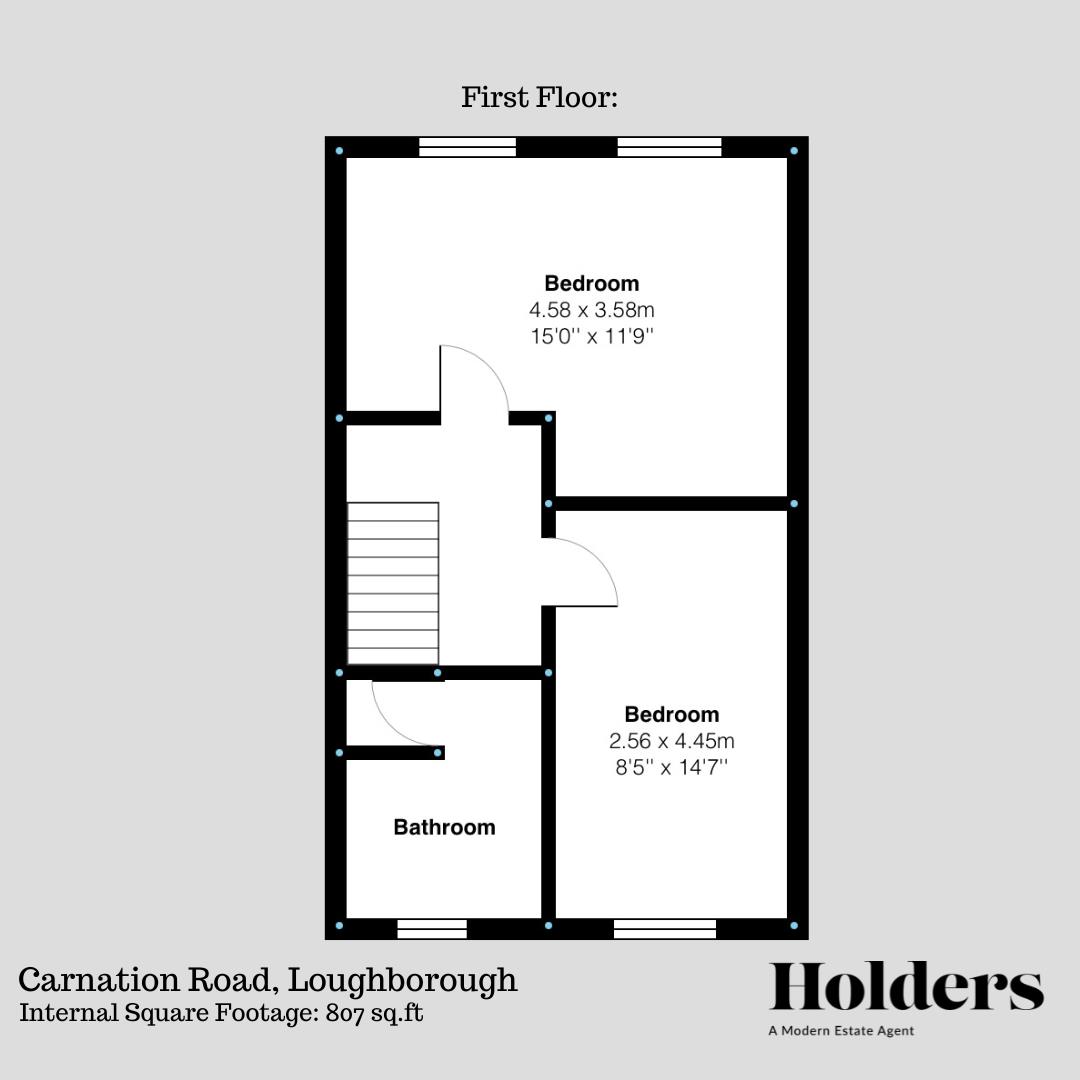Description
This property presents a fantastic opportunity for first-time buyers, available to purchase at 60% of its market value without any shared ownership conditions. Unlike other similar homes in the area that require rental payments on the remaining 40%, this home is available at a reduced price with full ownership of your share, making it an ideal first step onto the property ladder.
Summary
This beautifully maintained two double bedroom town house is situated in a popular area of Loughborough. Tucked away this property offers two off road parking spaces and spacious accommodation set over two floors. Briefly comprising, entrance hallway, lounge, kitchen diner, W.C, two double bedrooms and bathroom. Outside the property has a great size garden for modern houses and is particularly private.
This property has the advantage of being available to buy for 60% of its market value as an incentive for first time buyers, and is an excellent opportunity to get on the housing ladder. Similar properties on the same estate are available on a shared ownership basis (60% ownership PLUS rental for the other 40%) however that is not the case with this property, you simply pay a reduced amount.
Lounge
16'8" x 11'9"
Upvc double glazed window to the front aspect, radiator, television point.
Kitchen/Diner
15' x 12'10" narrowing to 9'6"
Good sized Kitchen Diner fitted with a comprehensive range of modern floor standing and wall mounted units with work surfaces over, plumbing and space for appliances, built in hob, oven and extractor, vinyl flooring, radiator, upvc double glazed window and doors leading out onto the rear garden.
W.C.
Fitted with Wc, wash hand basin, radiator, part tiled walls, tiled floor and extractor fan.
Landing
Spacious landing with access to the loft, bedrooms and bathroom.
Master Bedroom
15' x 11'10"
Good Sized double room with two upvc double glazed windows to the rear aspect, radiator and neutral décor.
Bedroom Two
14'8" x 8'5"
Good Sized double room with upvc double glazed window to the front aspect, radiator and neutral décor.
Bathroom
6'4" x 8'4" max
Fitted with a modern suite to include bath with shower over, Wc, wash hand basin, radiator, extractor, part tiled walls, built in storage cupboard and upvc double glazed window to the front aspect.
Outside
To the rear there is an enclosed garden which has a decking area and gate leading through to two side by side off road parking spaces.
Agent note - Please note there is a management charge per year on this property for the upkeep of communal green spaces.
Disclaimer
1. Intending purchasers will be asked to produce identification documentation.
2. While we endeavour to make our sales particulars fair, accurate, and reliable, they are only a general guide to the property.
3. The measurements indicated are supplied for guidance only and, as such, must be considered incorrect.
4. Please note we have not tested the services or any of the equipment or appliances in this property; accordingly, we strongly advise prospective buyers to commission their survey or service reports before finalising their offer to purchase.
5. These particulars are issued in good faith but do not constitute representations of fact or form part of any offer or contract. The matters referred to in these particulars should be independently verified by prospective buyers. Neither Holders Estate Agents nor its agents have any authority to make or give any representation or warranty concerning this property.
Extra Information
To check Internet and Mobile Availability please use the following link: checker.ofcom.org.uk/en-gb/broadband-coverage To check Flood Risk please use the following link: check-long-term-flood-risk.service.gov.uk/postcode
Floorplan


EPC
To discuss this property call us:
Market your property
with Holders Estate Agents
Book a market appraisal for your property today. Our virtual options are still available if you prefer.
