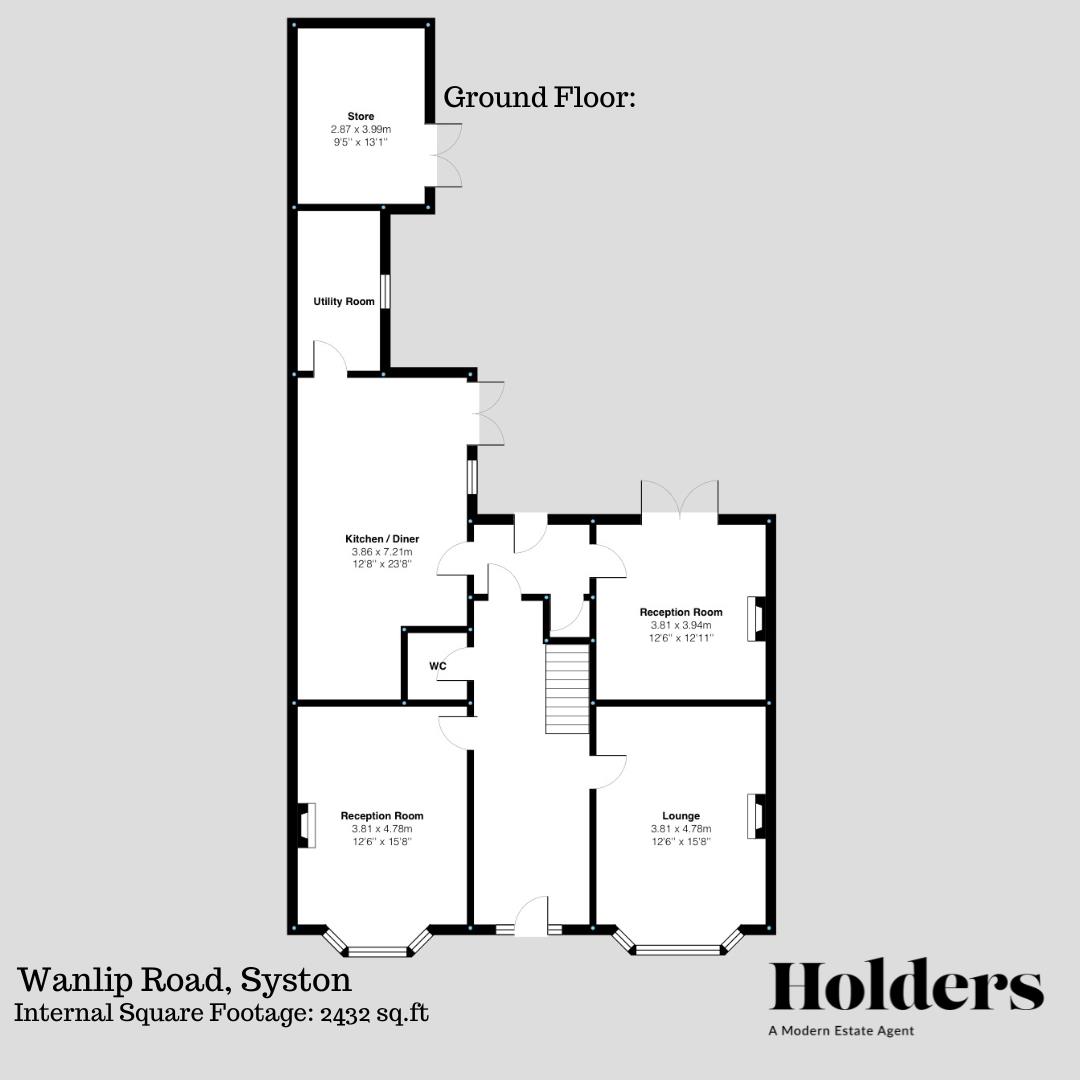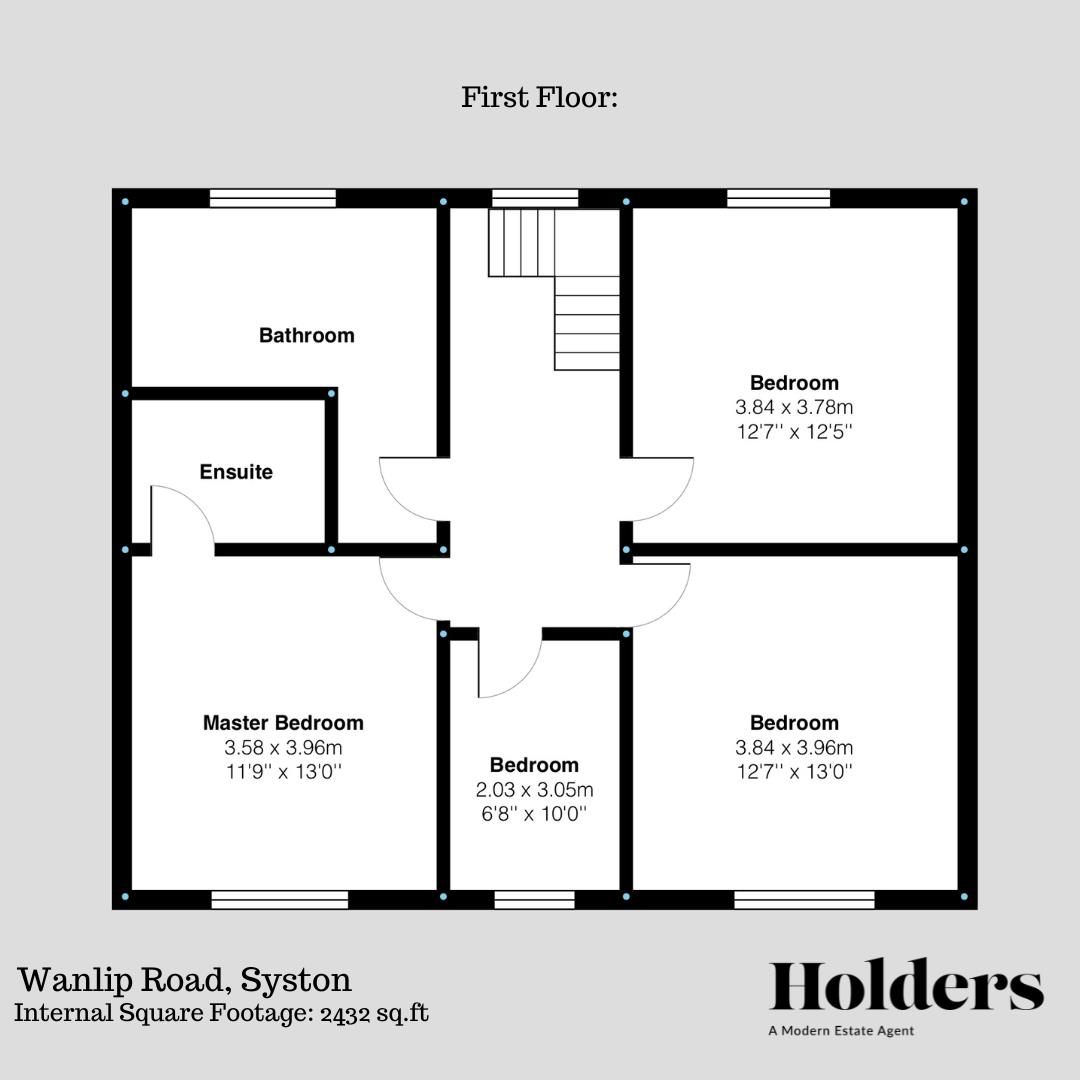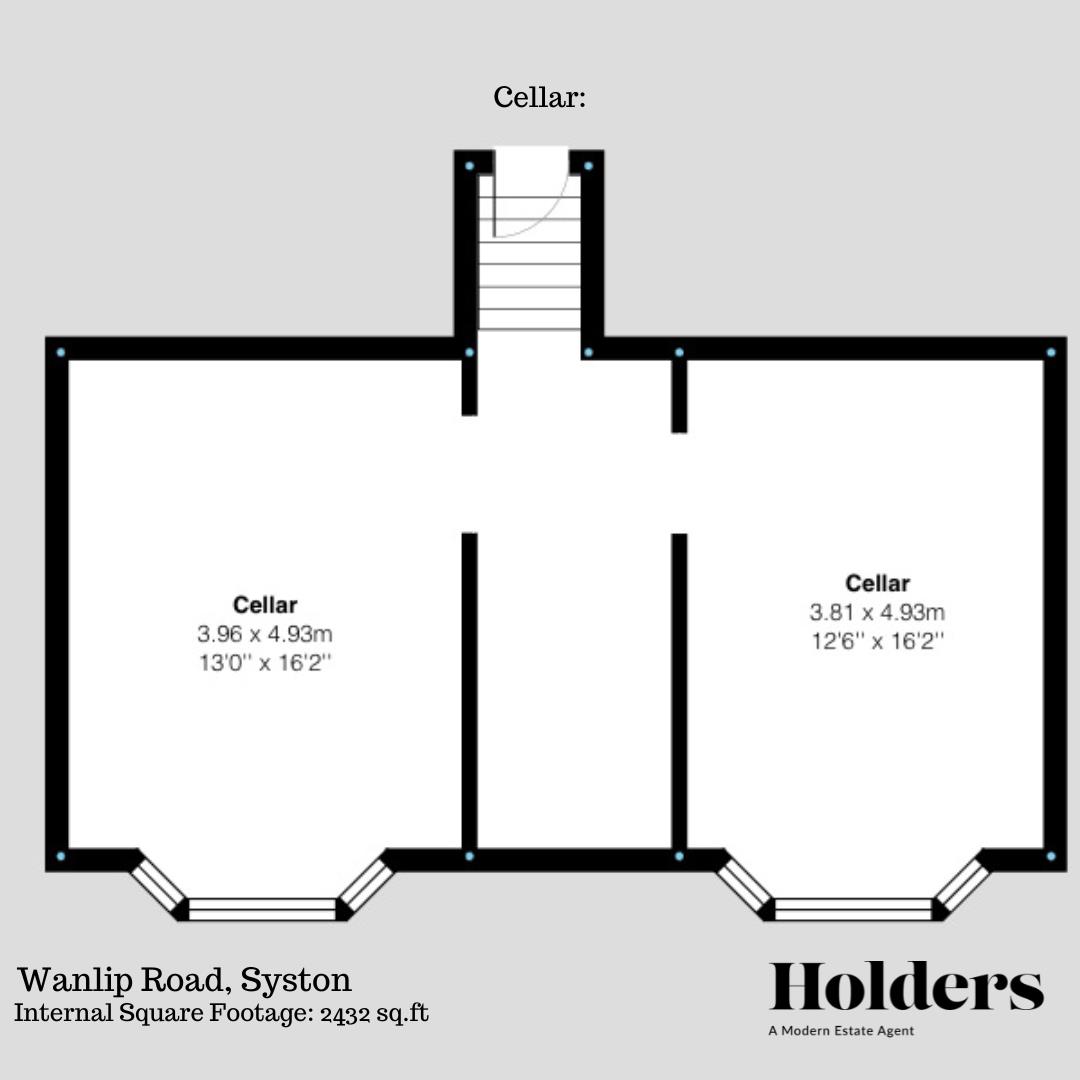Description
This charming four-bedroom period property, dating back to the 1800s, is situated on the desirable Wanlip Road in Syston. Boasting authentic period features combined with modern updates, the home offers a warm and inviting atmosphere that seamlessly blends historic character with contemporary comfort. In 2023, a brand new central heating system was installed, ensuring efficient warmth throughout the property year-round. The house benefits from an unusual and highly practical feature: ample off-road parking, providing convenient and secure parking options for residents and guests alike. Additionally, the property includes a fully functional home gym, perfect for maintaining an active lifestyle without leaving the comfort of your home. The gym area is thoughtfully designed with patio doors that open directly onto the garden, creating an inviting space to enjoy outdoor workouts or relax in the fresh air.
Summary
Upon entering this charming home, you are greeted by a spacious and welcoming entrance hall that sets the tone for the rest of the property. The hall is generously proportioned, with soft lighting and tasteful decor, providing a warm introduction. From here, you are led into two separate reception rooms, each thoughtfully designed to offer comfort and elegance. Both rooms feature stunning fireplaces—one perhaps with a traditional surround and the other with a sleek mantel—creating inviting focal points. Large, expansive bay windows in each reception area flood the rooms with natural light, enhancing the airy atmosphere and offering delightful views of the surrounding garden and street scene.
Continuing down the wide, well-maintained hallway, you arrive at the heart of the home: a spacious, open-plan kitchen designed for modern family living and entertaining. The kitchen area boasts ample built-in cabinetry, high-quality appliances, and generous work surfaces, making meal preparation a pleasure. Adjacent to the kitchen is a practical utility room, ideal for laundry and additional storage, which seamlessly connects to a versatile workshop space—perfect for hobbies, DIY projects, or a home office. The downstairs layout also includes a convenient downstairs WC, providing added functionality.
Additionally, access to the full-length cellar—located beneath the front of the house—offers valuable storage space, ideal for wine, preserves, or other household items.
At the rear of the property, a cozy lounge invites relaxation with its warm ambiance, enhanced by a traditional log burner that adds character and provides a comforting heat during colder months. French doors open directly onto the garden, creating an indoor-outdoor flow that is perfect for entertaining or enjoying peaceful evenings outside. The garden itself is a delightful outdoor space, combining a well-maintained lawn with a paved patio area—ideal for outdoor dining and summer gatherings. A handy bike shed provides secure storage for outdoor equipment and bicycles, contributing to the property's practicality.
Ascending to the first floor, you will find four generously proportioned bedrooms, each offering comfortable and versatile living spaces. The master bedroom features built-in wardrobes providing ample storage, and an en-suite bathroom equipped with a luxurious Jacuzzi-style bathtub—complete with plumbing for a shower attachment. The family bathroom is equally well-appointed, featuring both a full-sized bathtub and a separate shower, catering to all preferences and needs.
Externally, the property benefits from parking facilities capable of accommodating multiple vehicles, ensuring convenience for family and guests alike. Ideally situated within walking distance of local shops, schools, and amenities, this home perfectly combines period charm with contemporary features and modern comforts. It offers a warm, inviting atmosphere in a desirable location—an excellent choice for those seeking a spacious and stylish family home.
Disclaimer
1. Intending purchasers will be asked to produce identification documentation.
2. While we endeavour to make our sales particulars fair, accurate, and reliable, they are only a general guide to the property.
3. The measurements indicated are supplied for guidance only and, as such, must be considered incorrect.
4. Please note we have not tested the services or any of the equipment or appliances in this property; accordingly, we strongly advise prospective buyers to commission their survey or service reports before finalising their offer to purchase.
5. These particulars are issued in good faith but do not constitute representations of fact or form part of any offer or contract. The matters referred to in these particulars should be independently verified by prospective buyers. Neither Holders Estate Agents nor its agents have any authority to make or give any representation or warranty concerning this property.
Extra information
To check Internet and Mobile Availability please use the following link: checker.ofcom.org.uk/en-gb/broadband-coverage To check Flood Risk please use the following link: check-long-term-flood-risk.service.gov.uk/postcode
Floorplan



EPC
To discuss this property call us:
Market your property
with Holders Estate Agents
Book a market appraisal for your property today. Our virtual options are still available if you prefer.
