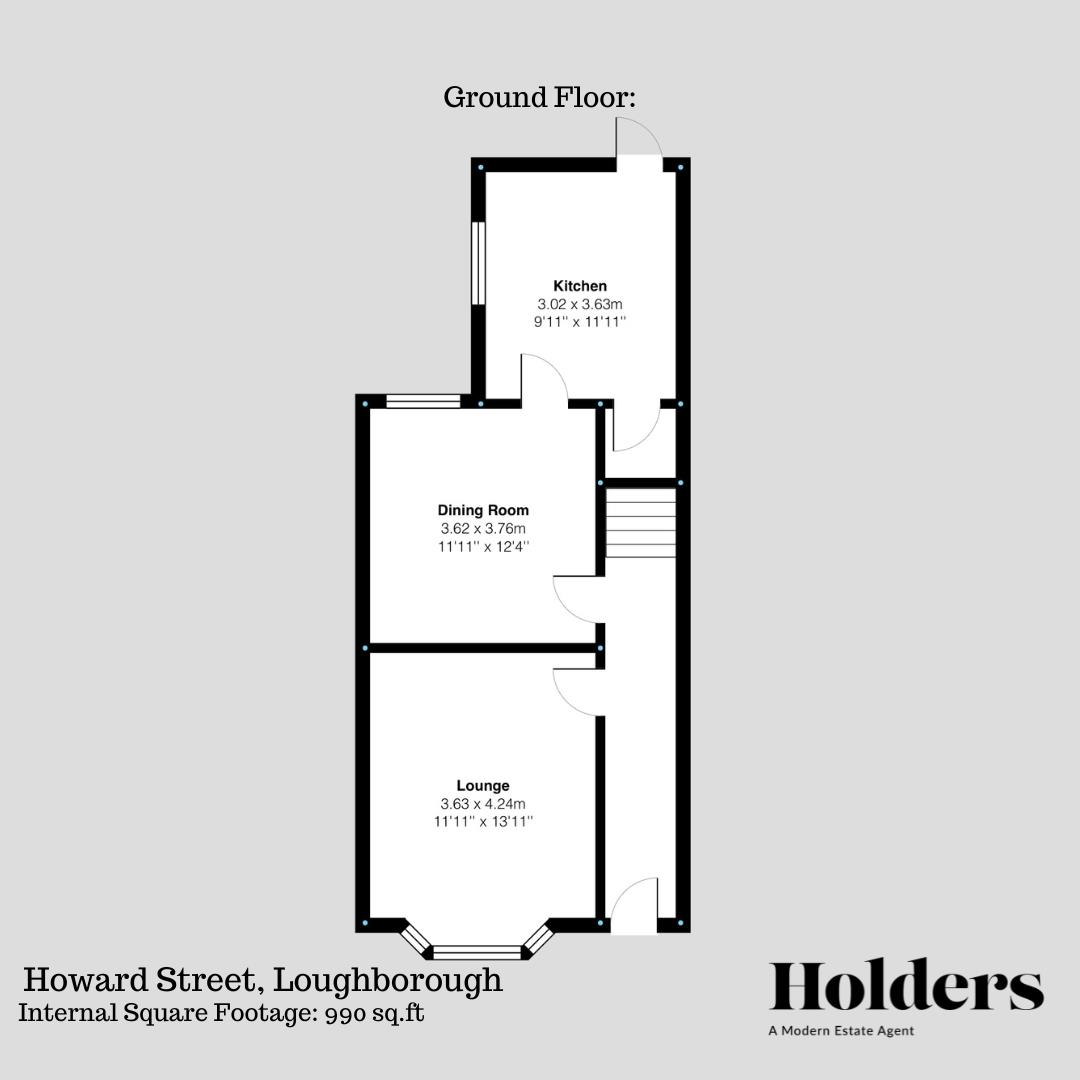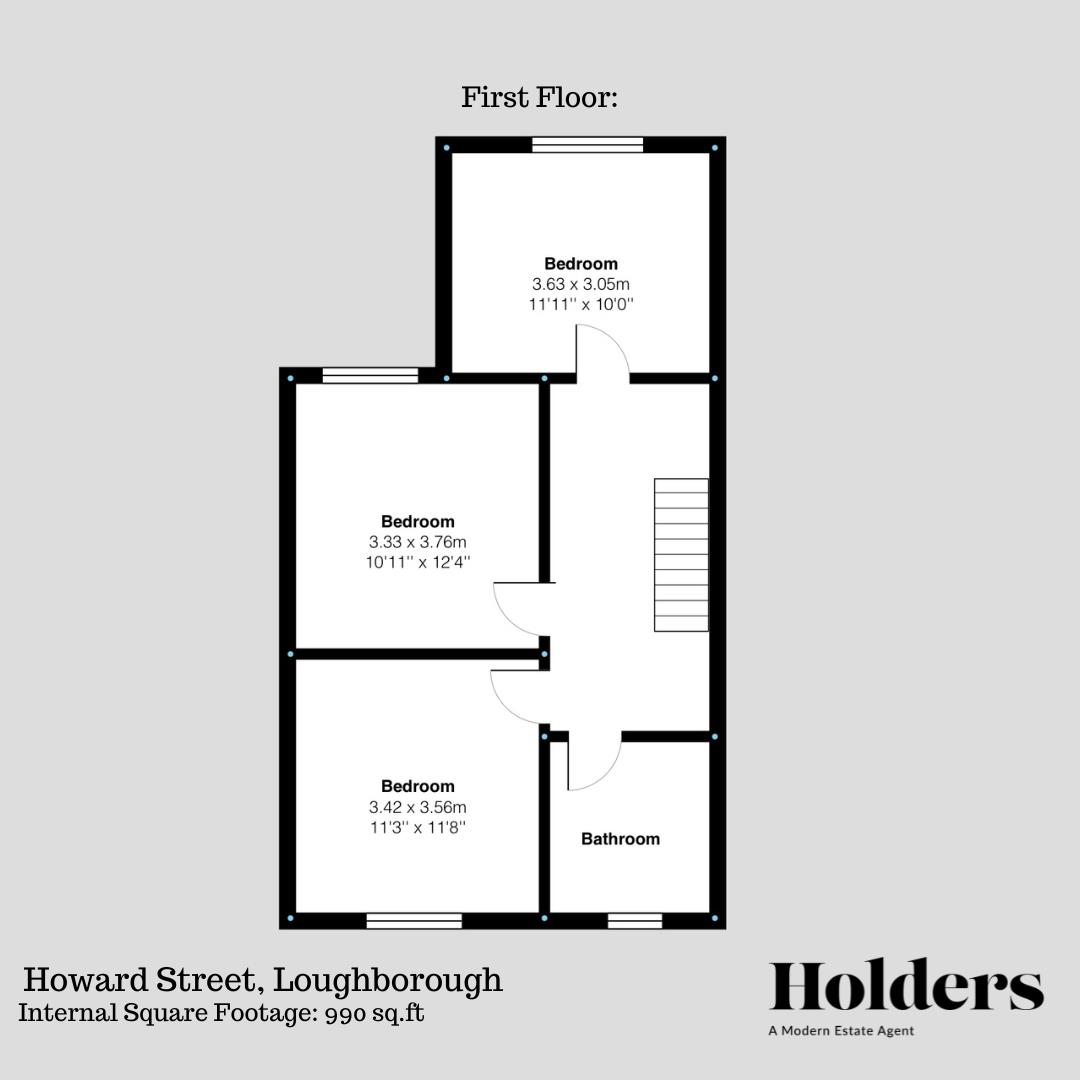Description
Holders are delighted to present this characterful yet modern terraced home, enjoying three bedrooms too you'll have plenty of space. You'll have the additional benefit of finding the house ready to move straight into and being in close proximity to the town centre and train station.
Entering through the front door you'll find a spacious entrance hallway which gives access to the living room and dining room.
The living room is complete with a fireplace and bay window, with spotlights throughout reaping the benefits of a characterful yet modern look. Heading through the ground floor you'll find a separate dining room - this is a great space for enjoying a sit-down meal, there is also enough space in this room for other seating options as well as dining. This room leads to the spacious kitchen.
The kitchen completes the ground floor layout, it can be found in a clean, modern condition with plenty of cupboard and worktop space, with integrated appliances. The kitchen allows access out to the rear garden and has a further inbuilt pantry storage area.
Moving upstairs the main bedroom is typical of most terraced houses and enjoys high ceilings and a large area - easily fitting a king-size bed and lots of room for wardrobes and other bedroom furniture. The second bedroom is a another double bedroom with a useful storage cupboard. The third bedroom is an also a double room with a window overlooking the rear garden.
A family bathroom completes the first floor living accommodation and is fitted with a three piece suite comprising bath with shower over, wash hand basin and low flush w.c as well as a chrome heated towel rail.
The property enjoys a courtyard style garden, south west facing so a sun-trap for most of the day. A great space for enjoying a summer day, or into the evening for a bbq. To the front of the house, you'll find on street permit parking.
Measurments
Living Room - 3.63m x 4.24m
Dining Room - 3.76m x 3.76m
Kitchen - 3.02m x 3.63m
Bedroom one - 3.56m x 3.40m
Bedroom two - 3.76m x 3.33m
Bedroom three - 3.63m x 3.05m
Disclaimer
1. Intending purchasers will be asked to produce identification documentation.
2. While we endeavour to make our sales particulars fair, accurate, and reliable, they are only a general guide to the property.
3. The measurements indicated are supplied for guidance only and, as such, must be considered incorrect.
4. Please note we have not tested the services or any of the equipment or appliances in this property; accordingly, we strongly advise prospective buyers to commission their survey or service reports before finalising their offer to purchase.
5. These particulars are issued in good faith but do not constitute representations of fact or form part of any offer or contract. The matters referred to in these particulars should be independently verified by prospective buyers. Neither Holders Estate Agents nor its agents have any authority to make or give any representation or warranty concerning this property.
Extra Information
To check Internet and Mobile Availability please use the following link: checker.ofcom.org.uk/en-gb/broadband-coverage To check Flood Risk please use the following link: check-long-term-flood-risk.service.gov.uk/postcode
Floorplan


EPC
To discuss this property call us:
Market your property
with Holders Estate Agents
Book a market appraisal for your property today. Our virtual options are still available if you prefer.
