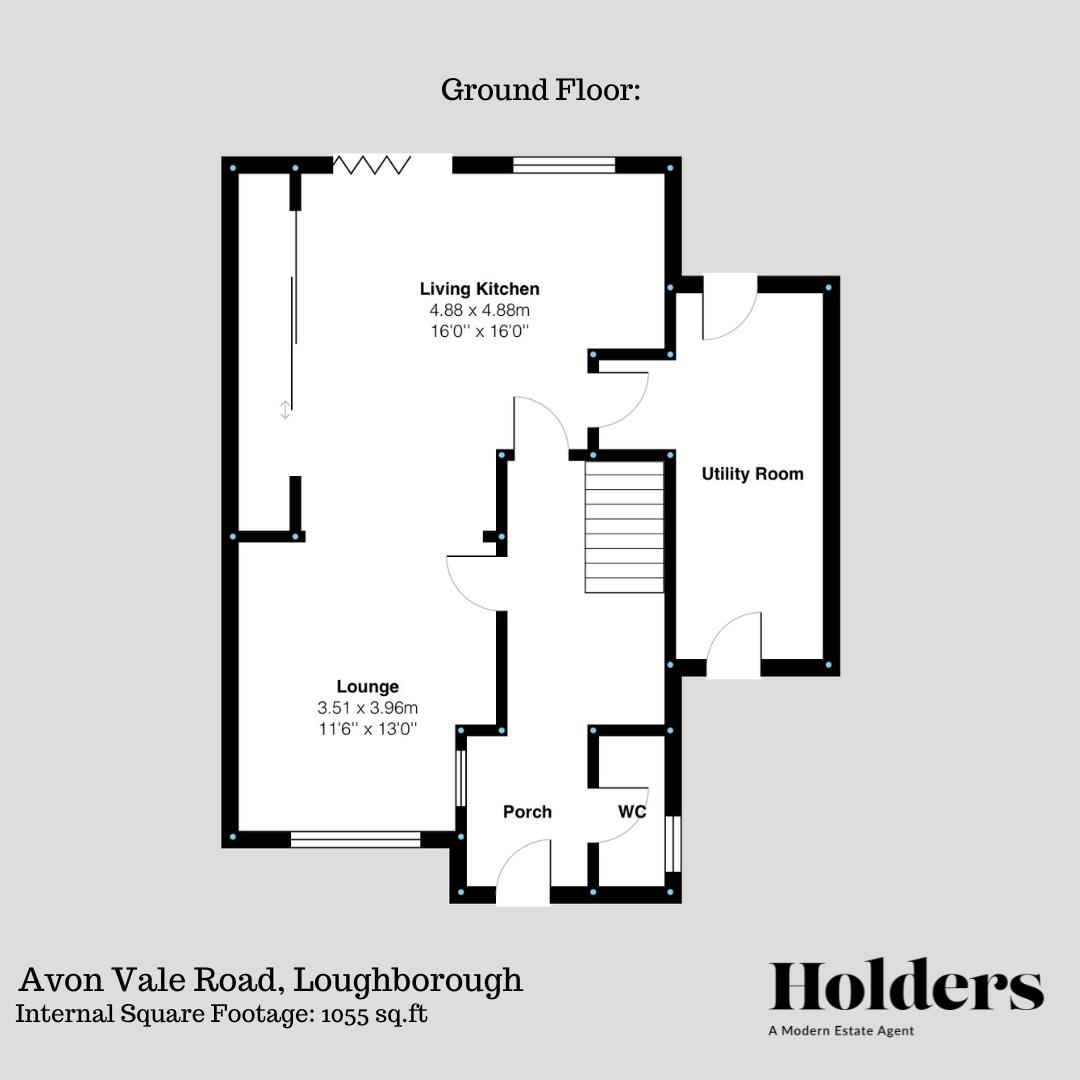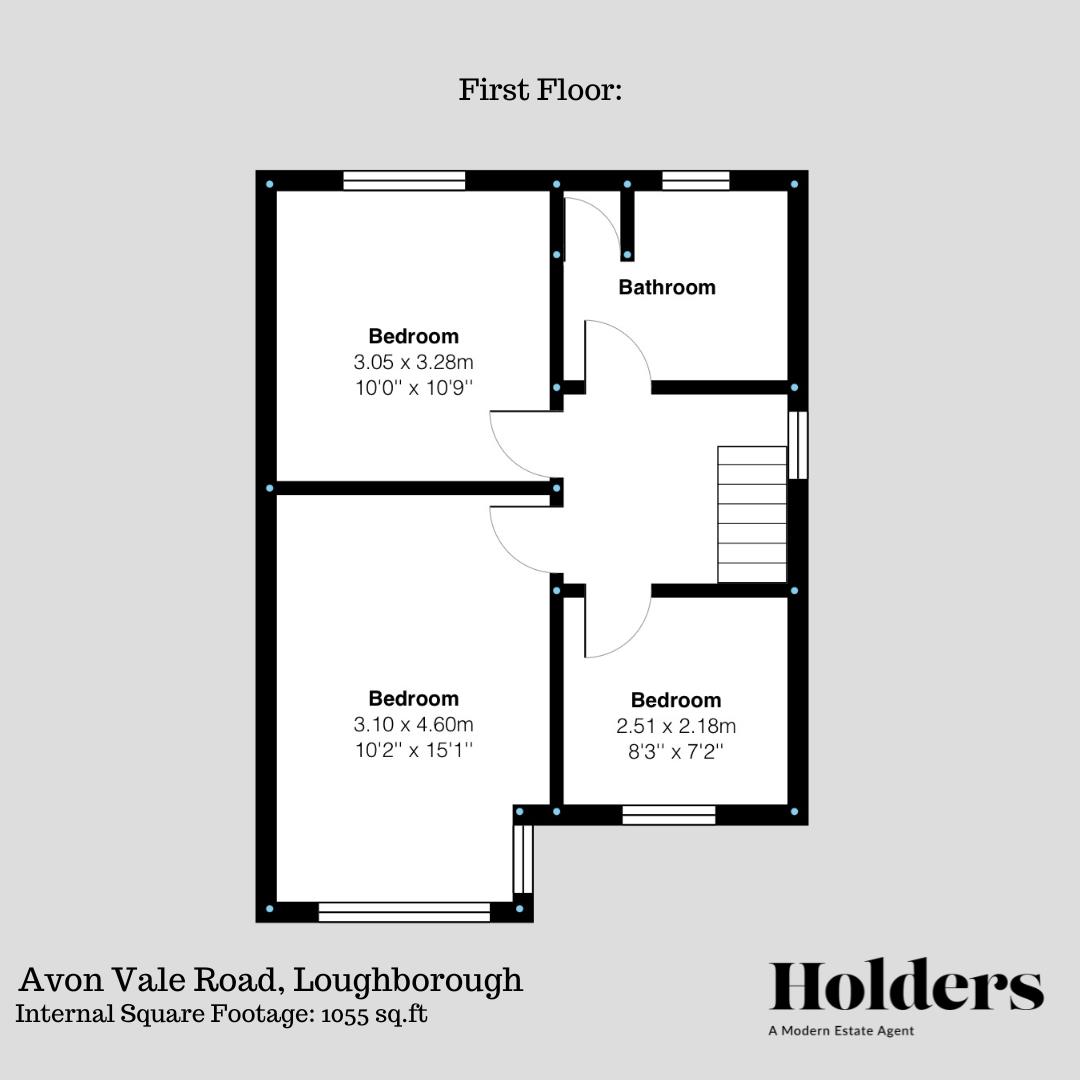Description
Holders Estate Agents are delighted to bring to market this lovely three bedroom semi detached home. The property offers stylish and contemporary interiors, genorous bright and airy living spaces and is situated within this highly desirable edge of town location just a short walk from the Endowed Amhurst schools, local shops and post office as well as swift commuting out of town towards the A6 and Leicester.
Summary
Step into this welcoming home through a useful porch with a convenient ground floor WC, leading into a spacious inner hallway that immediately creates a sense of openness featuring fully glazed balustrading. The ground floor w.c comprises a wall hung w.c with vanity unit and concealed cistern.
From here, doors open into both the lounge and the open-plan living kitchen—both featuring stylish engineered light oak flooring. The kitchen boasts marble-effect tiled flooring, solid wood work surfaces, a Belfast sink, and integrated appliances including a AEG single oven, microwave and warming drawer, extractor fan, and dishwasher. The kitchen also benefits from an abundance of natural light with a large window and dining area featuring bi fold doors overlooking the rear gardens.
The lounge is centred around a living flame effect gas fire and benefits from a charming bay window that overlooks the front driveway and garden. This room flows seamlessly into a stunning kitchen/dining/living space, perfect for modern family life or entertaining.
Cleverly designed sliding doors conceal built-in media shelving, a small study area, and space for a television—adding both practicality and contemporary style.
A thoughtfully extended side utility room offers excellent storage with a range of fitted units, a stainless steel sink, tiled flooring, plumbing for a washing machine, space for a tumble dryer, and access via half glazed composite doors from both the front and rear of the property. In the utility room you also have integrated appliances consisting of larder fridge & separate freezer. There is an inbuilt extractor fan, clothes rack and door to useful under stairs storage.
Ascending to the first floor you arrive on the light and airy landing, this benefits from a window to the side elevation and it also gives access to three bedrooms, family bathroom and the part boarded loft space complete with ladder and lighting. The bedrooms consist of two doubles and a well-sized single.
The master bedroom mirrors the lounge’s bay window, creating a light-filled and airy space with modern decor, fitted wardrobes, drawers & dressing table completed with two matching free standing bedside tables.
Bedroom two enjoys views over the attractive rear garden, while bedroom three can accommodate a single bed comfortably.
The contemporary bathroom is fitted with a white suite, including a shower bath with glass screen, rain-style mixer shower and handheld attachment, tiled flooring and splashbacks, vertical radiator, recessed ceiling lights, and an airing cupboard housing the Ideal combination gas boiler.
Set back from the road, the attractive frontage features a curved block-paved driveway providing parking for two to three cars. The front garden has a range of new & established shrubs and perennial flowers giving a pretty outlook from both inside and outside the home. Gated access at the side leads to a secure area with useful bin storage, outside tap and door and into the utility room via a side entrance, with a corresponding door at the rear opening into the garden behind.
The rear South West facing garden is fully enclosed and private with well-kept borders, shrubs, and a large paved patio area and pathway. At the top of the garden, you’ll find a garden shed with electric and power. There is also a summer house ideal for relaxation & entertaining. You will also find a greenhouse, outside tap and outdoor electrics.
Disclaimer
1. Intending purchasers will be asked to produce identification documentation.
2. While we endeavour to make our sales particulars fair, accurate, and reliable, they are only a general guide to the property.
3. The measurements indicated are supplied for guidance only and, as such, must be considered incorrect.
4. Please note we have not tested the services or any of the equipment or appliances in this property; accordingly, we strongly advise prospective buyers to commission their survey or service reports before finalising their offer to purchase.
5. These particulars are issued in good faith but do not constitute representations of fact or form part of any offer or contract. The matters referred to in these particulars should be independently verified by prospective buyers. Neither Holders Estate Agents nor its agents have any authority to make or give any representation or warranty concerning this property.
Extra Information
To check Internet and Mobile Availability please use the following link: checker.ofcom.org.uk/en-gb/broadband-coverage To check Flood Risk please use the following link: check-long-term-flood-risk.service.gov.uk/postcode
Floorplan


EPC
To discuss this property call us:
Market your property
with Holders Estate Agents
Book a market appraisal for your property today. Our virtual options are still available if you prefer.
