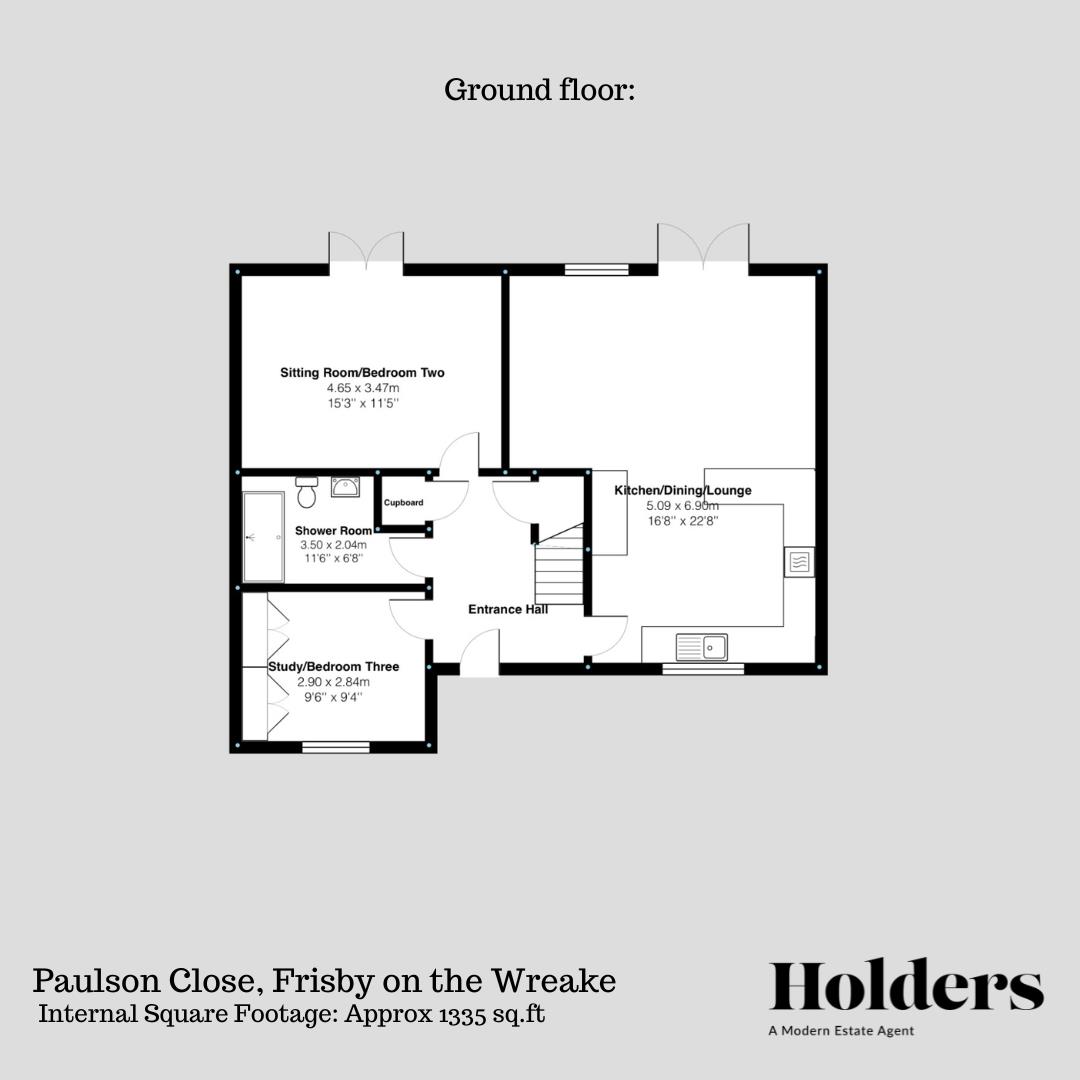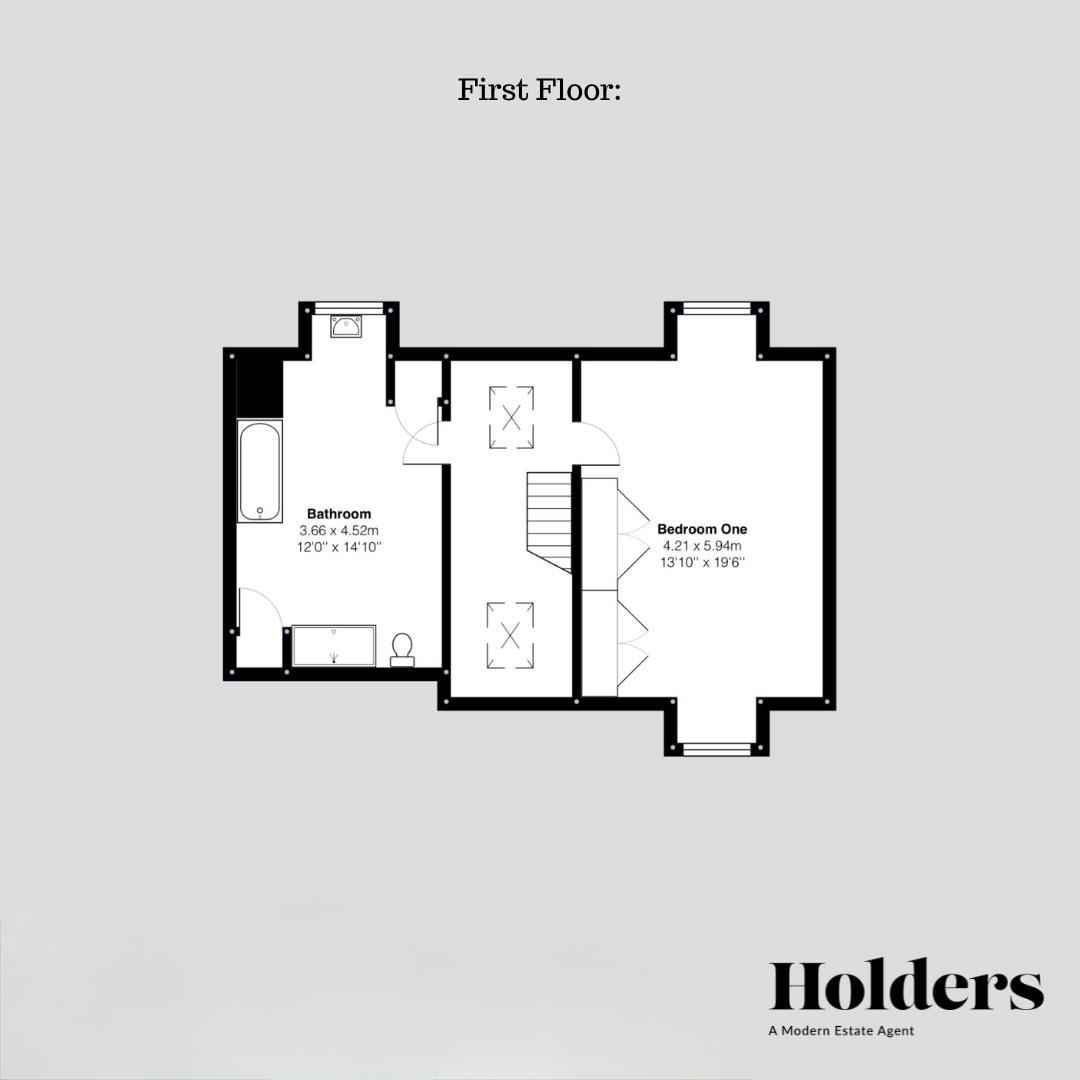Description
Holders Estate Agents are delighted to bring to market this immaculately presented two/three bedroom dorma bungalow. The property was constructed by Bowbridge Homes and still offers the remaining NHBC warranty, it also has had substantial upgrades of circa £30k. In brief the accommodation offers a full height entrance hall, large open plan kitchen/dining lounge which opens out straight to the garden with open views beyond. On the ground floor you also find the spacious second bedroom, study/third bedroom, utility cupboard and a shower room fitted with a three piece suite. Upstairs takes you to the main bedroom with vaulted ceiling and stunning far reaching views. The landing is a great space and larger than average, currently set up as a peaceful seating area. Outside you find the property benefits from landscaped gardens front and rear as well as off road parking and single garage with lighting and power.
Summary
From the moment you arrive, the home impresses with its attractive frontage, generous driveway, providing privacy and presence in equal measure.
Inside, you’re welcomed into a spacious and thoughtfully designed hallway with vaulted ceiling, two Velux windows and stairs rising to the first floor. The hallway provides access to the open plan kitchen lounge diner, study/bedroom three, downstairs shower room, second bedroom and useful storage cupboard situated off the hall.
The heart of the home is undoubtedly the spacious open plan kitchen, dining and living room. This room is filled with natural light from a window to the front and rear elevation as well as patio doors that lead directly out to the rear patio and garden beyond. All windows and doors are equipped with blinds for added privacy. The kitchen boasts a modern array of wall, base, and drawer units topped with elegant stone black Quartz surfaces. It includes a one and a half sink drainer sink with a Quooker tap that provides boiling, cold filtered, and sparkling water. Integrated appliances consist of a fridge freezer, dishwasher, Zanussi oven, and an induction hob with an extractor hood over.
Returning back to the hall and heading into the lounge/bedroom two you find another great versatile room situated at the rear of the property. The current owners have this set up as a separate lounge, there are patio doors taking you directly out to the rear garden.
To the front of the property you will find bedroom three/study, a cosy room with a window to the front elevation and fitted storage cupboards.
Ascending to the first floor you arrive on a spacious landing, this provides access to the main bedroom and family bathroom. The landing benefits from two skylights and the current owners use it as a cosy additional seating area.
The main bedroom is a great sized double room, with fitted wardrobes and great views out over the garden and the countryside beyond.
The family bathroom is beautifully presented and showcases a modern four piece suite comprising, large walk in shower, bath, low flush w.c and wash hand basin with storage below. There is a frosted window to the rear elevation as well as a useful storage cupboard in here.
To the front of the property you find a block paved driveway providing off road parking. There are two lawned areas with established borders and a paved pathway to the front door. Heading to the rear you find a very private garden with great views out to the open countryside beyond. There is a paved patio area spanning the rear of the property, perfect for entertaining. There are also hot and cold taps for the garden.
Frisby-on-the-Wreake is a picturesque village just a short drive from Melton Mowbray, offering the perfect balance of rural charm and modern connectivity. With local pubs, green spaces, and access to reputable schools, this is a location that appeals to families and professionals alike.
Easy access to Leicester, Loughborough, and Nottingham via road or rail makes this a smart choice for commuters looking to escape the city without losing convenience.
Disclaimer
1. Intending purchasers will be asked to produce identification documentation.
2. While we endeavour to make our sales particulars fair, accurate, and reliable, they are only a general guide to the property.
3. The measurements indicated are supplied for guidance only and, as such, must be considered incorrect.
4. Please note we have not tested the services or any of the equipment or appliances in this property; accordingly, we strongly advise prospective buyers to commission their survey or service reports before finalising their offer to purchase.
5. These particulars are issued in good faith but do not constitute representations of fact or form part of any offer or contract. The matters referred to in these particulars should be independently verified by prospective buyers. Neither Holders Estate Agents nor its agents have any authority to make or give any representation or warranty concerning this property.
Extra Information
To check Internet and Mobile Availability please use the following link: checker.ofcom.org.uk/en-gb/broadband-coverage To check Flood Risk please use the following link: check-long-term-flood-risk.service.gov.uk/postcode
Floorplan


EPC
To discuss this property call us:
Market your property
with Holders Estate Agents
Book a market appraisal for your property today. Our virtual options are still available if you prefer.
