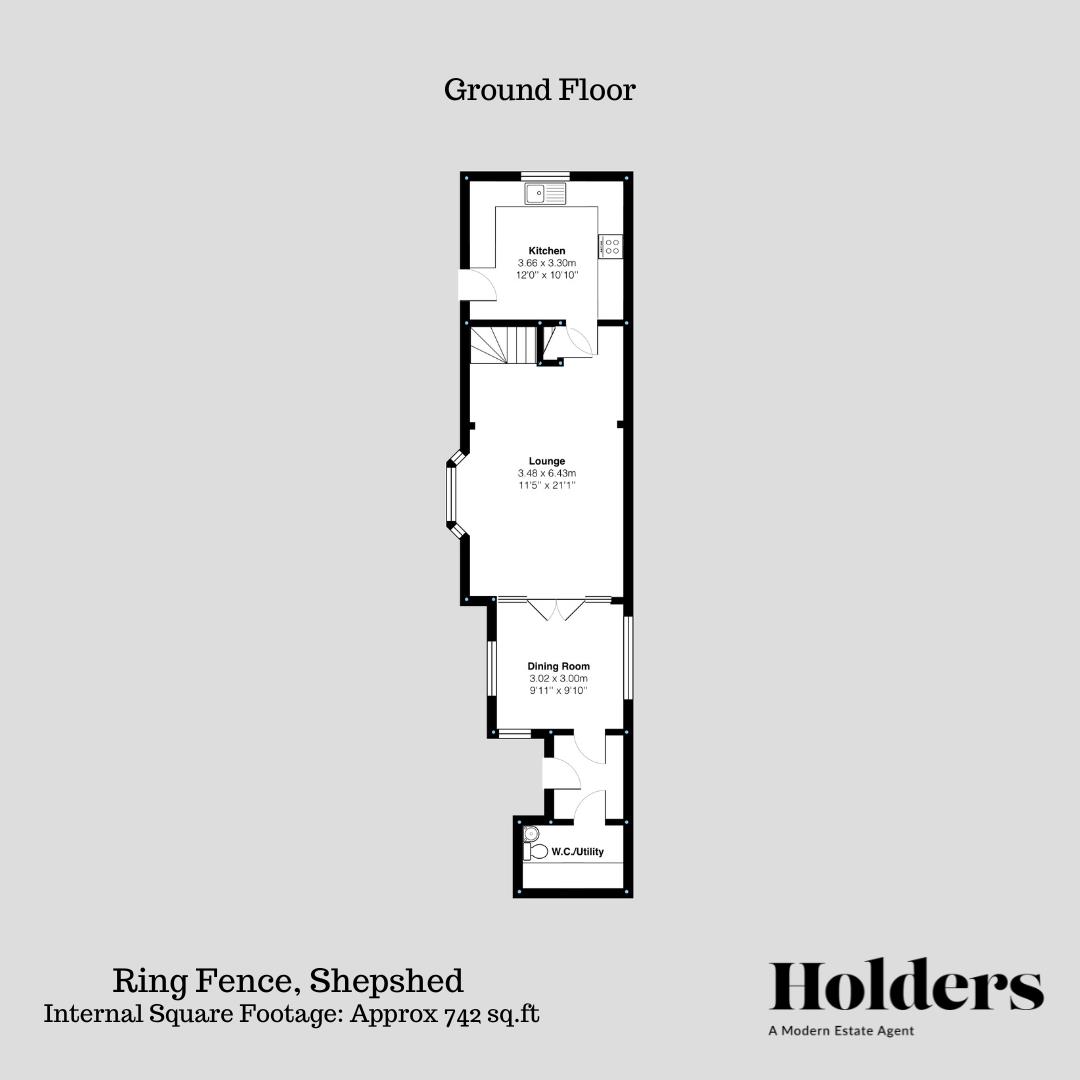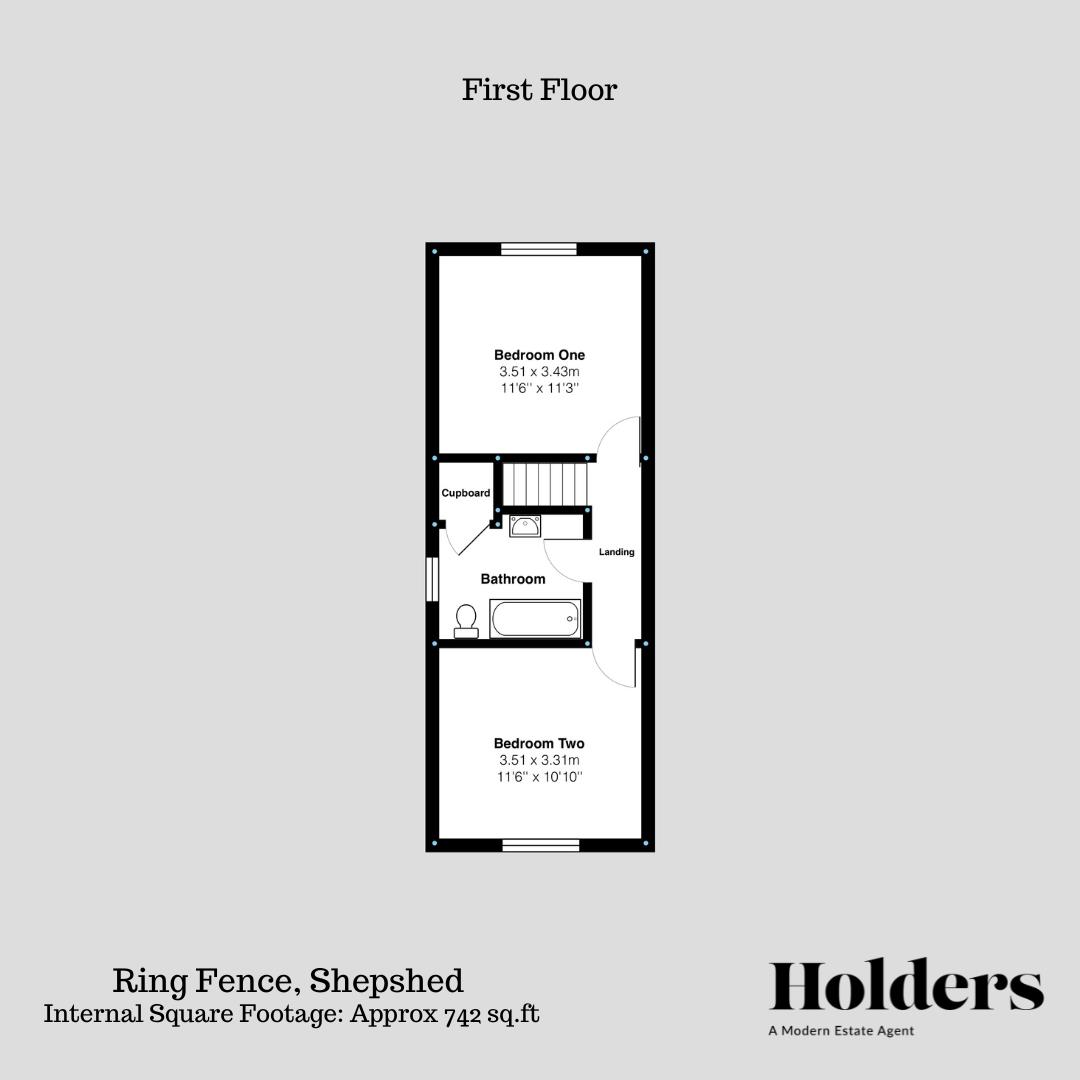Description
Holders Estate Agents are delighted to bring to market this charming extended two double bedroom end of terrace situated in Shepshed. In brief externally the property offers off road parking and private rear gardens. Inside it offers a farmhouse style kitchen, very spacious lounge, dining room, downstairs w.c./utility, upstairs there are two double bedrooms and the family bathroom. The property also benefits from a brand new roof and is freehold, available with NO UPWARD CHAIN.
Summary
Upon entry to the property via the solid timber door you arrive in the farmhouse style kitchen. It is fitted with a matching range of white wall and base units. The kitchen features a beamed ceiling, plentiful storage, cooker, space for a fridge/freezer and a window to the front elevation and door taking you to the lounge and dining room.
The lounge is a great sized room, it is very light with three windows to two elevations and stairs rising to the first floor. There is adequate space in here for a sofa suite and associated furniture, it is open to the dining room which forms part of the extension. The dining room is of great proportions and can comfortably fit a dining set, there are windows providing an attractive outlook over the garden and door to the rear hall/lobby.
At the back of the property you find the w.c., utility room, forming the last part of the extension. The w.c., is fitted with a two piece suite comprising low flush w.c., pedestal wash hand basin as well as space and plumbing for a washing machine with storage above. Returning back there is a rear porch area with a door leading directly out to the patio and garden beyond.
Ascending upstairs you arrive on the landing, this provided access to both double bedrooms and the family bathroom.
Bedroom one is situated at the front of the property, it is a very good sized double room and has a window to the front elevation.
Bedroom two is at the rear of the property, it is also a good sized double room. It features a window to the rear elevation providing a nice open outlook over the garden.
The family bathroom is fitted with a modern three piece suite comprising bath with shower over, low flush w.c., pedestal wash hand basin, storage cupboard and frosted window to the side elevation.
Outside the property offers gated off parking to the side, a private rear garden mainly laid to lawn with patio areas and established borders, all of which is kept secure and enclosed by wooden fencing.
Disclaimer
1. Intending purchasers will be asked to produce identification documentation.
2. While we endeavour to make our sales particulars fair, accurate, and reliable, they are only a general guide to the property.
3. The measurements indicated are supplied for guidance only and, as such, must be considered incorrect.
4. Please note we have not tested the services or any of the equipment or appliances in this property; accordingly, we strongly advise prospective buyers to commission their survey or service reports before finalising their offer to purchase.
5. These particulars are issued in good faith but do not constitute representations of fact or form part of any offer or contract. The matters referred to in these particulars should be independently verified by prospective buyers. Neither Holders Estate Agents nor its agents have any authority to make or give any representation or warranty concerning this property.
Extra Information
To check Internet and Mobile Availability please use the following link: checker.ofcom.org.uk/en-gb/broadband-coverage To check Flood Risk please use the following link: check-long-term-flood-risk.service.gov.uk/postcode
Floorplan


EPC
To discuss this property call us:
Market your property
with Holders Estate Agents
Book a market appraisal for your property today. Our virtual options are still available if you prefer.
