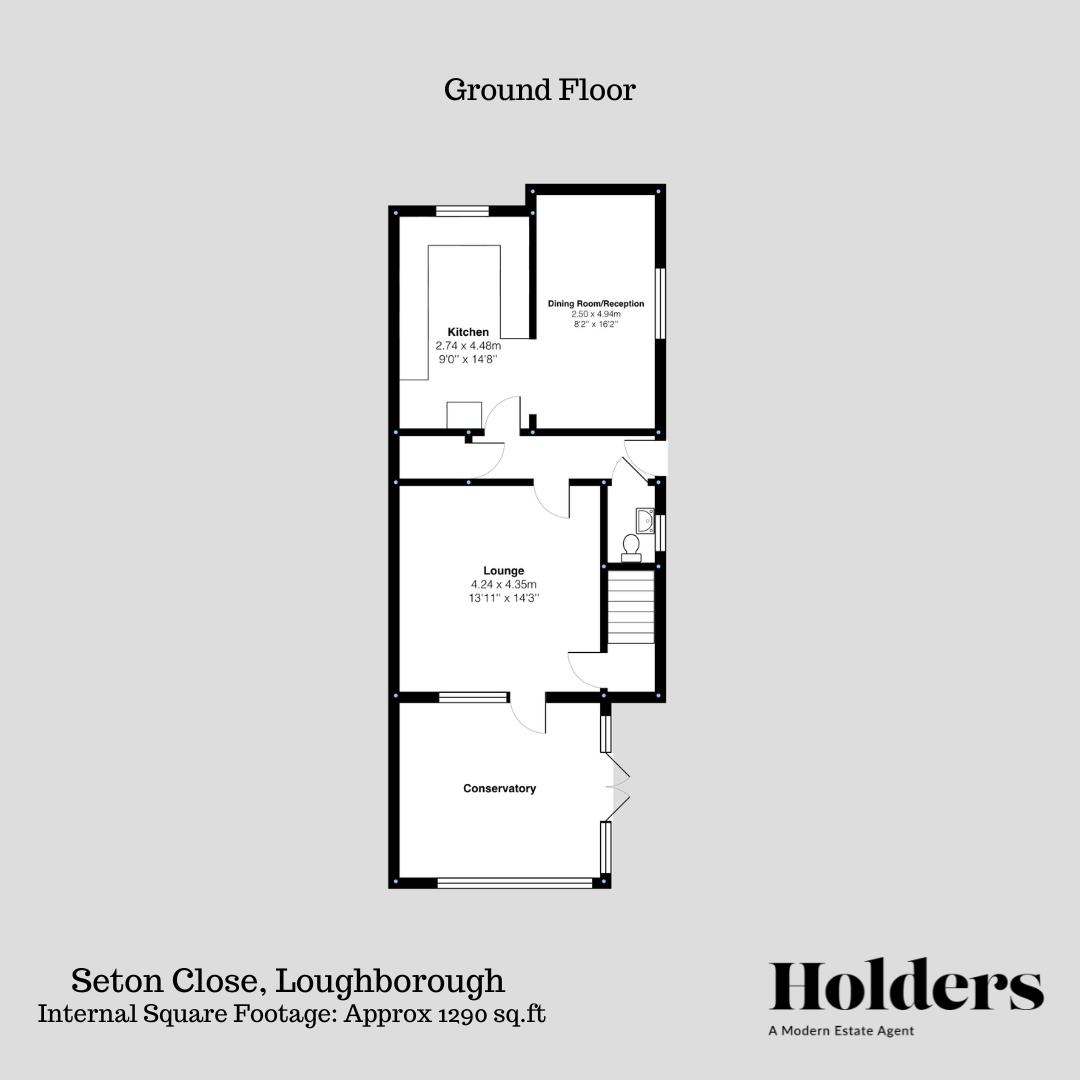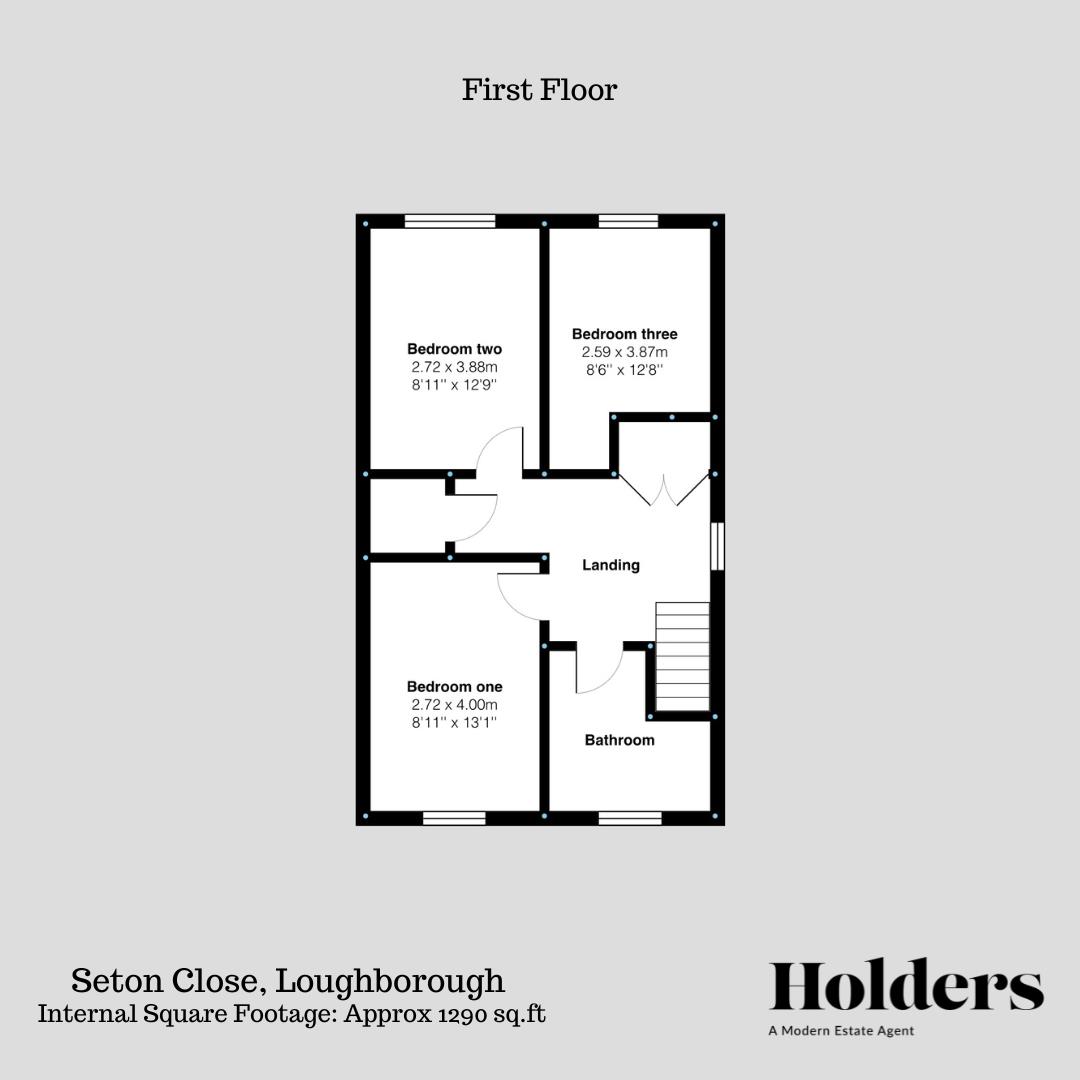Description
Holders Estate Agents are delighted to bring to market this well presented three double bedroom semi detached home situated in a popular residential area in Loughborough. In brief externally to the front, the property offers a large driveway providing off parking and a good sized private rear garden. Inside the property boasts an entrance hallway, storage cupboard, downstairs w.c, two reception rooms, kitchen and conservatory. Upstairs there are three double bedrooms and the family bathroom.
Summary
Upon entry to the property via the front door you arrive in the entrance hallway, this provides access to the downstairs w.c, storage cupboard, lounge, kitchen and additional reception room.
The downstairs w.c. is fitted with a two piece suite comprising w.c., wash hand basin and frosted window to the side elevation.
The kitchen is fitted with a matching range of wall and base units with countertops above. It offers space for as cooker, fridge freezer and washer. There is a window to the front elevation and open archway to the second reception room/dining room.
The second reception room was formerly the garage which has now been converted to a useable room enhancing the living space in the property. It is perfectly positioned to be a dining room/additional entertaining space and there is a window to the side elevation.
The lounge is a great sized room full of light from the door and windows to the rear. It has a feature fireplace, stairwell rising to the first floor and provides access to the conservatory.
The conservatory is of brick and PVCu construction and glazed to two elevations. There is heating in here too from the main house and French doors to the side elevation taking you straight out to the rear garden.
Ascending to the first floor you arrive on the landing, this provides access to all three double bedrooms, storage cupboard, family bathroom and there is a window to the side elevation allowing natural light in.
Outside the property is situated in a quiet cul de sac position. There is a large block paved driveway to the front providing off road parking for several vehicles. To the rear is a lovely garden featuring lawned area, paved pathways, patio and established borders all of which is kept secure and private by hedging/fencing.
Disclaimer
1. Intending purchasers will be asked to produce identification documentation.
2. While we endeavour to make our sales particulars fair, accurate, and reliable, they are only a general guide to the property.
3. The measurements indicated are supplied for guidance only and, as such, must be considered incorrect.
4. Please note we have not tested the services or any of the equipment or appliances in this property; accordingly, we strongly advise prospective buyers to commission their survey or service reports before finalising their offer to purchase.
5. These particulars are issued in good faith but do not constitute representations of fact or form part of any offer or contract. The matters referred to in these particulars should be independently verified by prospective buyers. Neither Holders Estate Agents nor its agents have any authority to make or give any representation or warranty concerning this property.
Extra Information
To check Internet and Mobile Availability please use the following link: checker.ofcom.org.uk/en-gb/broadband-coverage To check Flood Risk please use the following link: check-long-term-flood-risk.service.gov.uk/postcode
Floorplan


EPC
To discuss this property call us:
Market your property
with Holders Estate Agents
Book a market appraisal for your property today. Our virtual options are still available if you prefer.
