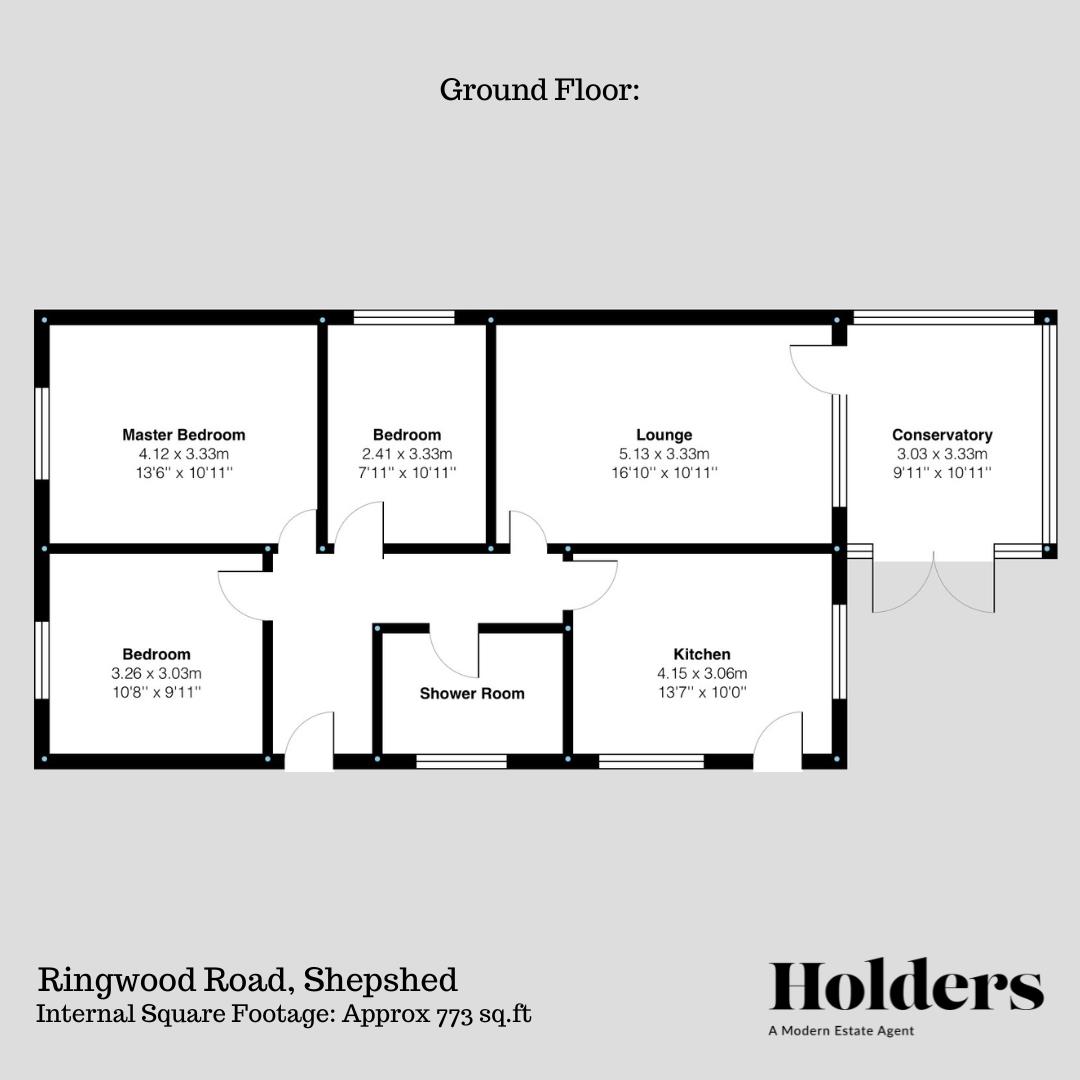Description
This traditionally styled bungalow offers well-planned accommodation briefly comprising an entrance hallway, a spacious living room, conservatory, a breakfast kitchen, three generously sized bedrooms, and a shower room. The property benefits from uPVC double glazing and a gas-fired combination boiler. Externally, there are mature rear gardens, a driveway providing off-road parking, and a detached brick-built garage with inspection pit. NO UPWARD CHAIN.
Summary
There is a porch with an entrance door leading into the main hall, which provides access to the lounge, breakfast kitchen, three well-proportioned bedrooms, and the bathroom. The spacious living room features a decorative fireplace with an inset fire and a door opening onto the conservatory which offers views and access onto the rear garden.
The breakfast kitchen is fitted with a single drainer sink unit with cupboards beneath, a range of wall and base units with roll-edge work surfaces, a slide and open integrated oven and hob, integrated washing machine and integrated fridge. There are uPVC double glazed windows to the side and rear elevations, along with a door providing access to the side of the property.
Bedroom One includes a uPVC double glazed window to the front elevation, a radiator, and fitted wardrobes/cupboards. Bedroom Two also has a uPVC double glazed window to the front, fitted storage and a radiator, while Bedroom Three (3.33m x 2.44m / 10'11" x 8') features a uPVC double glazed window to the side elevation and a radiator. The bathroom is fitted with a walk-in shower, low flush w/c and wash hand basin, with an airing cupboard housing the combination gas-fed boiler, a radiator, and an opaque uPVC double glazed window to the side elevation.
Outside, the property is set behind a boundary wall with a driveway providing off-road parking. The driveway continues to the side of the property, leading to a detached brick-built garage with an up-and-over door, electric light and power, inspection pit and a personnel access door to the side. The rear garden is beautifully maintained and well stocked, featuring a patio area, steps leading down to a pathway between two lawned areas, and an additional patio at the rear of the plot surrounded by a variety of mature plants and shrubs.
Disclaimer
1. Intending purchasers will be asked to produce identification documentation.
2. While we endeavour to make our sales particulars fair, accurate, and reliable, they are only a general guide to the property.
3. The measurements indicated are supplied for guidance only and, as such, must be considered incorrect.
4. Please note we have not tested the services or any of the equipment or appliances in this property; accordingly, we strongly advise prospective buyers to commission their survey or service reports before finalising their offer to purchase.
5. These particulars are issued in good faith but do not constitute representations of fact or form part of any offer or contract. The matters referred to in these particulars should be independently verified by prospective buyers. Neither Holders Estate Agents nor its agents have any authority to make or give any representation or warranty concerning this property.
Extra Information
To check Internet and Mobile Availability please use the following link: checker.ofcom.org.uk/en-gb/broadband-coverage To check Flood Risk please use the following link: check-long-term-flood-risk.service.gov.uk/postcode
Floorplan

EPC
To discuss this property call us:
Market your property
with Holders Estate Agents
Book a market appraisal for your property today. Our virtual options are still available if you prefer.
