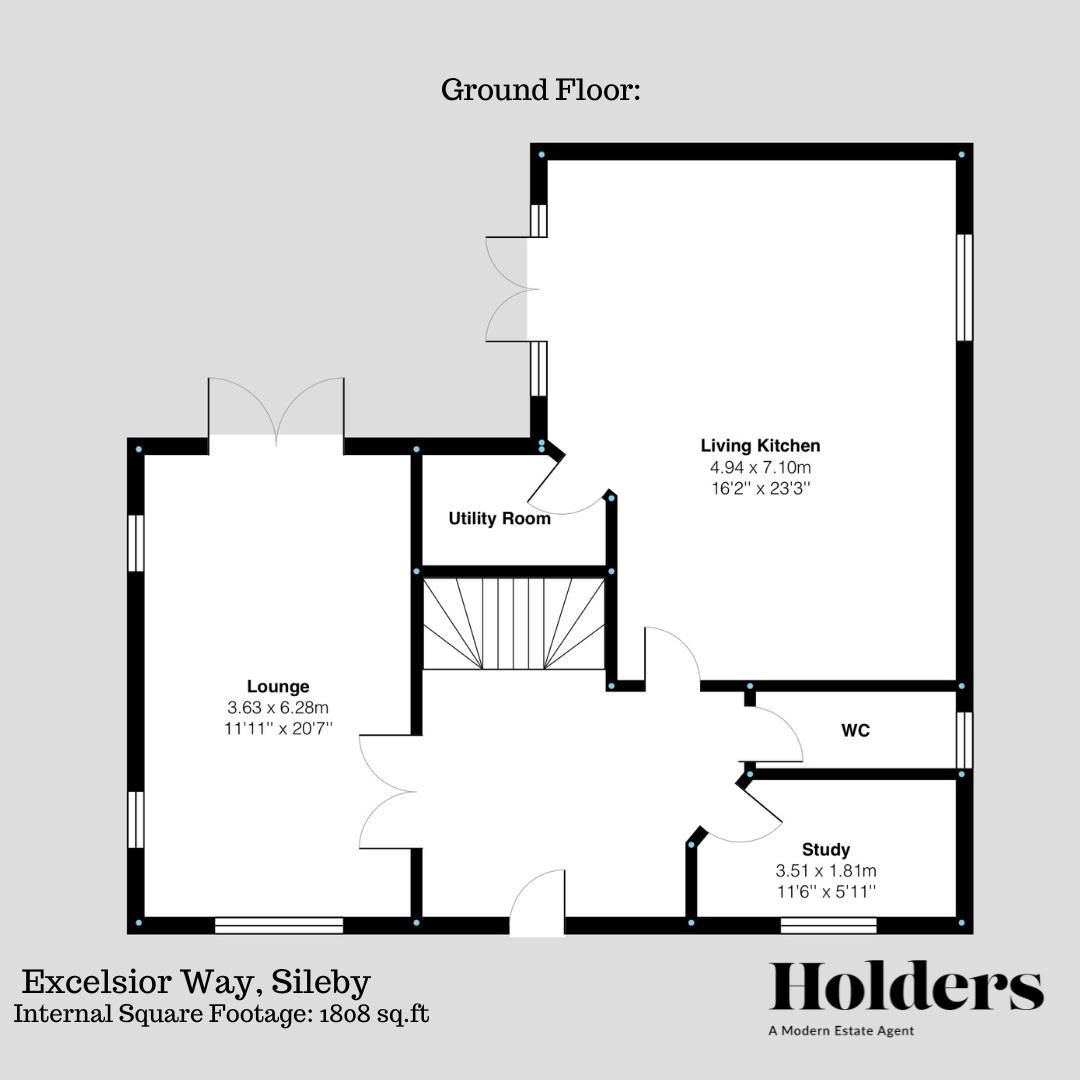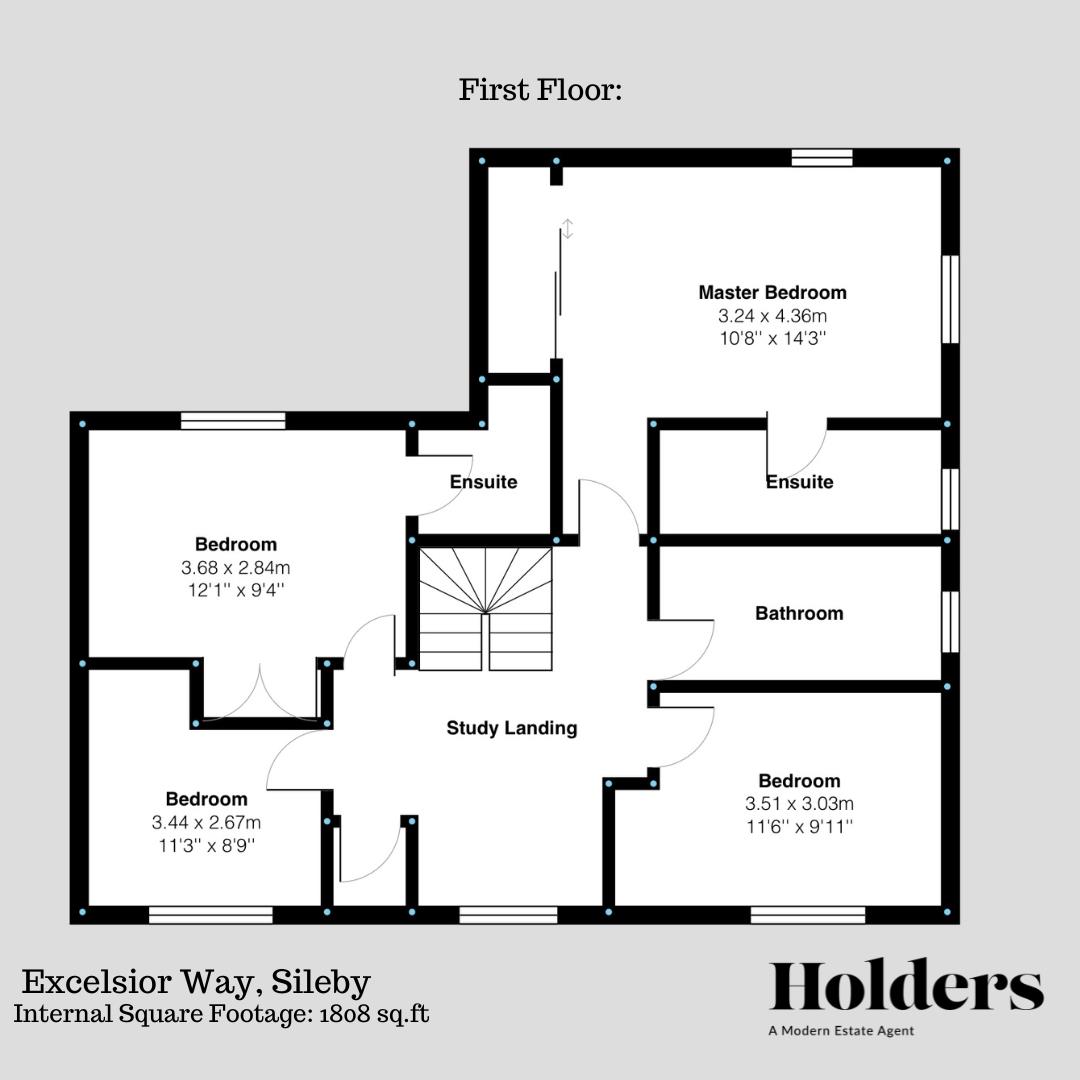Description
Holders are delighted to present this great opportunity to purchase this four bedroomed detached home boasting accommodation ideally suited to a growing family. Complete with a large open plan living dining kitchen, two further reception rooms, four double bedrooms, well sized rear garden and double garage situated on the highly popular Ratcliffe Gardens development in Sileby. The property also benefits from the remaining NHBC warranty.
Summary
Upon entering through the front door, you are greeted by a spacious hallway that features a practical under stairs storage cupboard and ceiling spotlights, leading to a convenient downstairs w.c. This w.c. is equipped with a two piece suite, including a low flush toilet and a pedestal wash hand basin.
From the hallway, double doors open into a bright and airy lounge, which boasts windows on three sides and French doors that provide direct access to the garden.
Across the hall, you will find the study that offers a pleasant view of the meadow and park to the front. This versatile space could easily serve as a children's playroom or a snug retreat. The room's open outlook enhances its appeal, making it a delightful addition to the home. Its potential for various uses adds to the overall functionality of the space on offer.
The living dining kitchen serves as the heart of the home, featuring a modern design with a variety of sleek storage solutions, including base cupboards, drawers, and eye level cabinetry. This well appointed space is enhanced by integrated appliances such as a fridge freezer, double eye level ovens, a gas hob with an extractor above, and a dishwasher, all contributing to both style and functionality. Designed for versatility, the kitchen area comfortably fits a dining table, making it perfect for family gatherings and entertaining guests. Additionally, there is ample room for a sofa arrangement, creating a cozy social space that encourages relaxation and connection.
The utility room, accessible from the kitchen, offers ample space and plumbing for a washing machine, along with designated areas for a tumble dryer and a wall mounted boiler. This layout ensures convenience and efficiency, making it easy to manage laundry tasks while keeping the kitchen area uncluttered.
Upon reaching the first floor, you find yourself on a spacious landing that offers a lovely view of the meadow. This area provides ample room for a cozy sitting arrangement or a small study nook. The landing's design not only enhances the aesthetic appeal of the space but also serves as a functional area, perfect for relaxation or focused work.
The primary bedroom features a selection of fitted sliderobes from Albert Henry Interiors, designed with internal spotlighting, hanging rails, shelving, and drawers for optimal organisation and style. The en suite shower room includes a double shower enclosure equipped with a mixer shower, complemented by half height, fully tiled splashbacks, a shaver point, an extractor fan, and a frosted window for privacy.
Bedroom two features an ensuite bathroom equipped with a two-piece suite that includes a shower, a low flush toilet, and a wash hand basin.
Bedrooms three and four are generously sized, easily accommodating double beds along with the necessary bedroom furniture.
The family bathroom features a four piece suite that includes an oversized shower enclosure equipped with a mixer shower. Additionally, it offers a bath with a central mixer tap and an off-tap shower, complemented by ceiling spotlights, an extractor fan, and a frosted window. This well appointed space is designed for both functionality and comfort, making it an ideal retreat for family members. The thoughtful layout and modern fixtures contribute to a pleasant atmosphere, ensuring that the bathroom meets the needs of everyday living.
The property is positioned away from the road, accessible via a private driveway that also serves four other neighboring homes. A spacious driveway accommodates three to four vehicles side by side and leads to a detached double garage, which features an up and-over door, lighting, power supply, and storage in the roof void. Gated access on the side of the property provides a pathway to a rear garden, which is predominantly lawned and enclosed by timber fencing on two sides. Additional features include an outdoor security light and a garden tap for convenience.
Disclaimer
1. Intending purchasers will be asked to produce identification documentation.
2. While we endeavour to make our sales particulars fair, accurate, and reliable, they are only a general guide to the property.
3. The measurements indicated are supplied for guidance only and, as such, must be considered incorrect.
4. Please note we have not tested the services or any of the equipment or appliances in this property; accordingly, we strongly advise prospective buyers to commission their survey or service reports before finalising their offer to purchase.
5. These particulars are issued in good faith but do not constitute representations of fact or form part of any offer or contract. The matters referred to in these particulars should be independently verified by prospective buyers. Neither Holders Estate Agents nor its agents have any authority to make or give any representation or warranty concerning this property.
Extra information
To check Internet and Mobile Availability please use the following link: checker.ofcom.org.uk/en-gb/broadband-coverage To check Flood Risk please use the following link: check-long-term-flood-risk.service.gov.uk/postcode
Floorplan


EPC
To discuss this property call us:
Market your property
with Holders Estate Agents
Book a market appraisal for your property today. Our virtual options are still available if you prefer.
