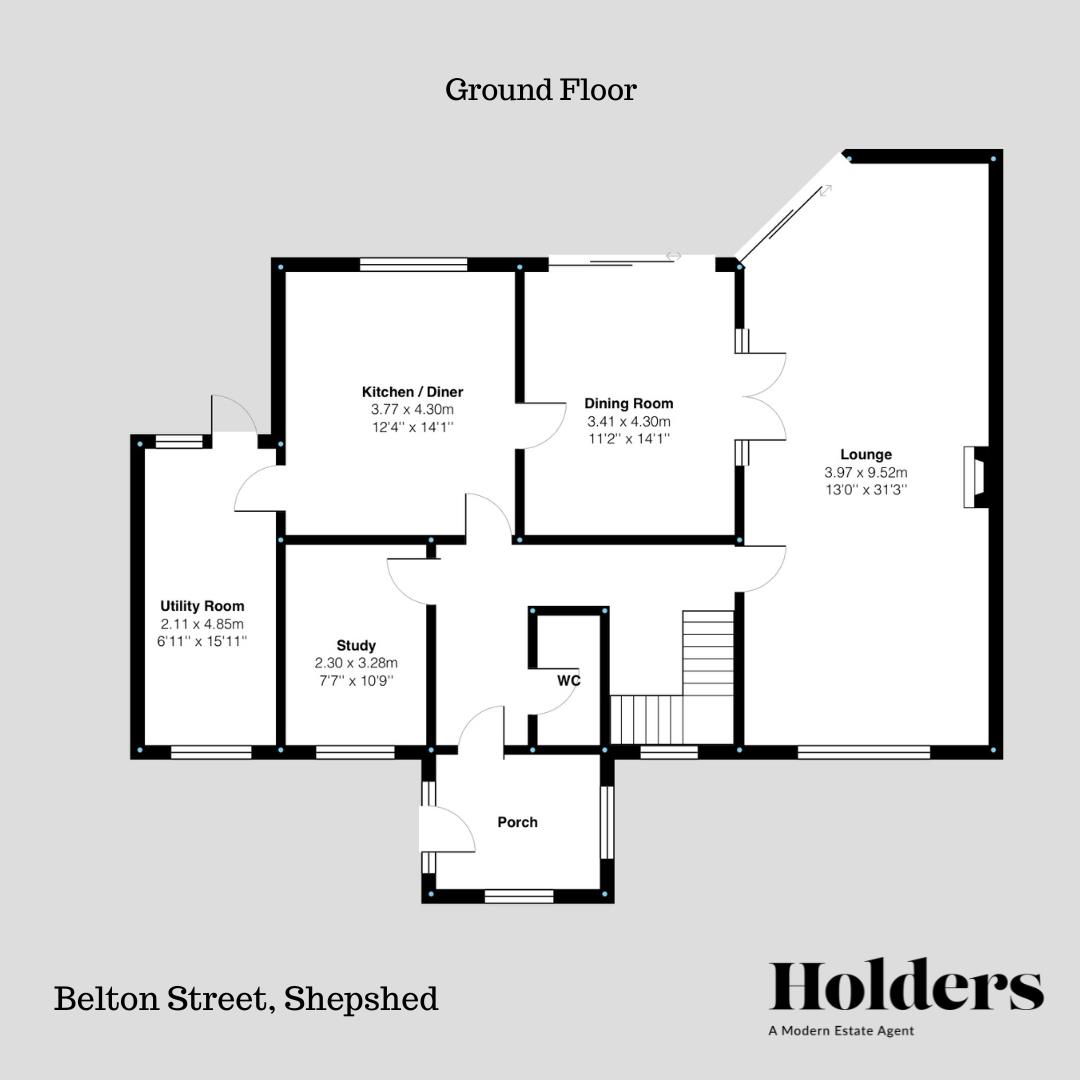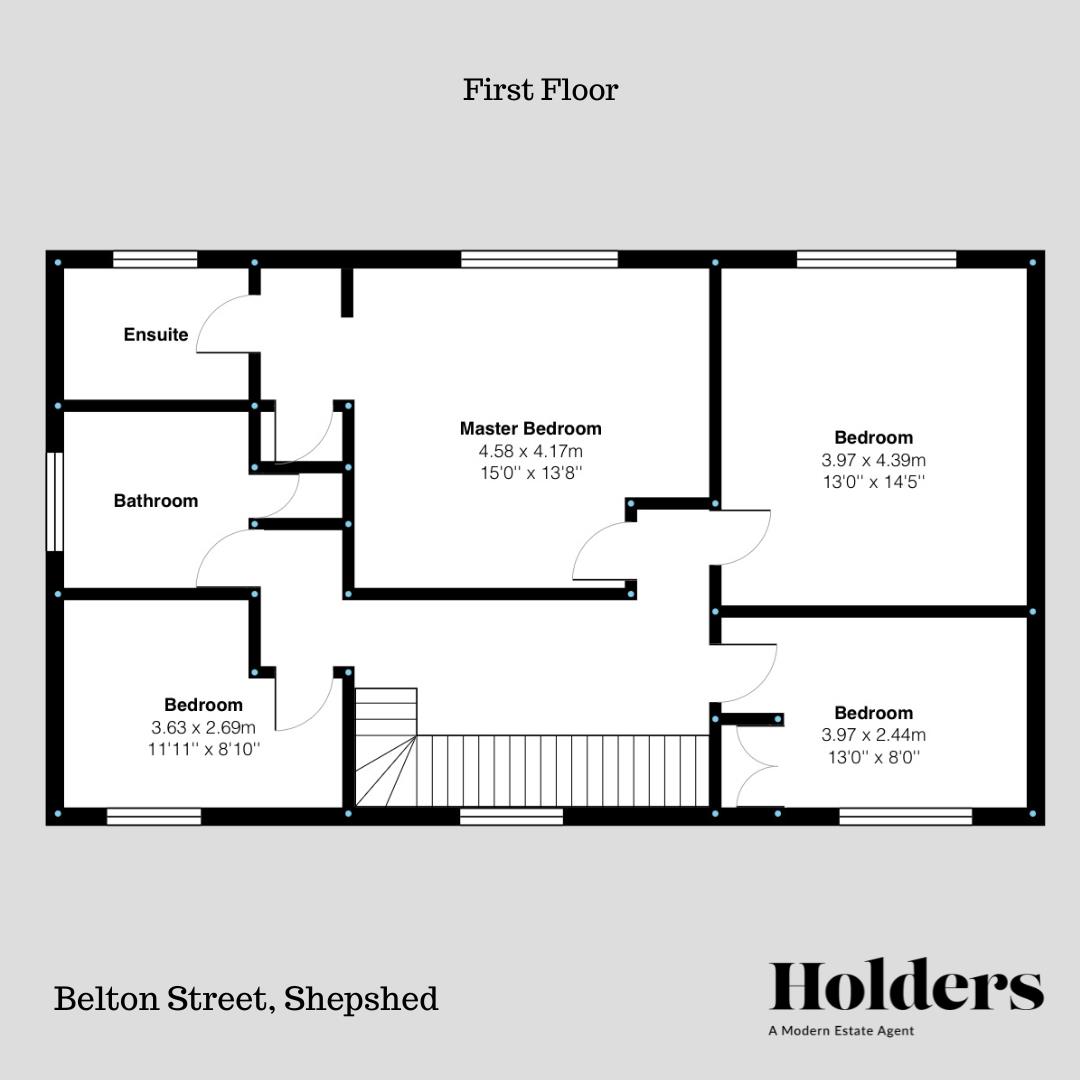Description
An individual four bedroom detached property occupying a generous plot in the Charnwood market town of Shepshed. The inviting living accommodation is arranged over two floors and boasts four reception spaces, master bedroom with en-suite, double garage and private rear plot.
Summary
Nestled just a short walk from the well-serviced Shepshed centre, this superb one-of-a-kind property offers an exceptional balance of space, quality, and convenience. Ideally situated for modern living, it benefits from excellent transport links, with the M1 motorway just minutes away, providing direct access to Leicester, Nottingham, and Derby. East Midlands Airport is also within easy reach for international travel, while the nearby town of Loughborough offers additional amenities, schools, and rail links.
Set well back from the road, the property enjoys a commanding position behind a spacious private driveway, providing off-road parking for multiple vehicles. The driveway also gives direct access to a large double garage, ideal for secure parking or storage.
Beyond the garage, a charming paved courtyard offers a welcoming outdoor space, ideal for morning coffee or evening relaxation. This area leads to a further patio—perfect for al fresco dining—which opens out onto a beautifully maintained rear garden. The garden itself is laid predominantly to lawn and surrounded by mature, established borders that create a sense of privacy and tranquillity, making it a true outdoor retreat.
The inviting and well-proportioned interior is arranged across two floors, with each room thoughtfully designed to offer comfort, practicality, and flexibility for family living.
The heart of the home is a newly fitted kitchen, complete with high-quality units, ample worktop space, and modern appliances. From here, an opening leads to a spacious dining room that enjoys views over—and access to—the rear garden through glazed double doors, creating a perfect setting for entertaining and family meals.
Adjacent to the kitchen is a generously sized utility room, equipped with plumbing for a washing machine and tumble dryer, a fitted sink, and additional storage. A rear door from the utility provides convenient access to the garden, ideal for everyday practicality.
The main living room is impressively proportioned, featuring a central fireplace as a focal point and large sliding doors that open onto the garden, flooding the space with natural light and bringing the outdoors in.
Completing the ground floor is a versatile study/home office—perfect for remote working—as well as a convenient ground floor WC.
The first floor offers four well-appointed bedrooms, three of which feature high-quality fitted wardrobes. The principal (master) bedroom is a true highlight, benefiting from a private dressing area with bespoke fitted wardrobes and a contemporary three-piece en-suite shower room.
The remaining bedrooms are all generously sized, ideal for children, guests, or additional workspace, and are served by a beautifully presented family bathroom fitted with a modern suite.
Disclaimer
1. Intending purchasers will be asked to produce identification documentation.
2. While we endeavour to make our sales particulars fair, accurate, and reliable, they are only a general guide to the property.
3. The measurements indicated are supplied for guidance only and, as such, must be considered incorrect.
4. Please note we have not tested the services or any of the equipment or appliances in this property; accordingly, we strongly advise prospective buyers to commission their survey or service reports before finalising their offer to purchase.
5. These particulars are issued in good faith but do not constitute representations of fact or form part of any offer or contract. The matters referred to in these particulars should be independently verified by prospective buyers. Neither Holders Estate Agents nor its agents have any authority to make or give any representation or warranty concerning this property.
Extra Information
To check Internet and Mobile Availability please use the following link: checker.ofcom.org.uk/en-gb/broadband-coverage To check Flood Risk please use the following link: check-long-term-flood-risk.service.gov.uk/postcode
Floorplan


EPC
To discuss this property call us:
Market your property
with Holders Estate Agents
Book a market appraisal for your property today. Our virtual options are still available if you prefer.
