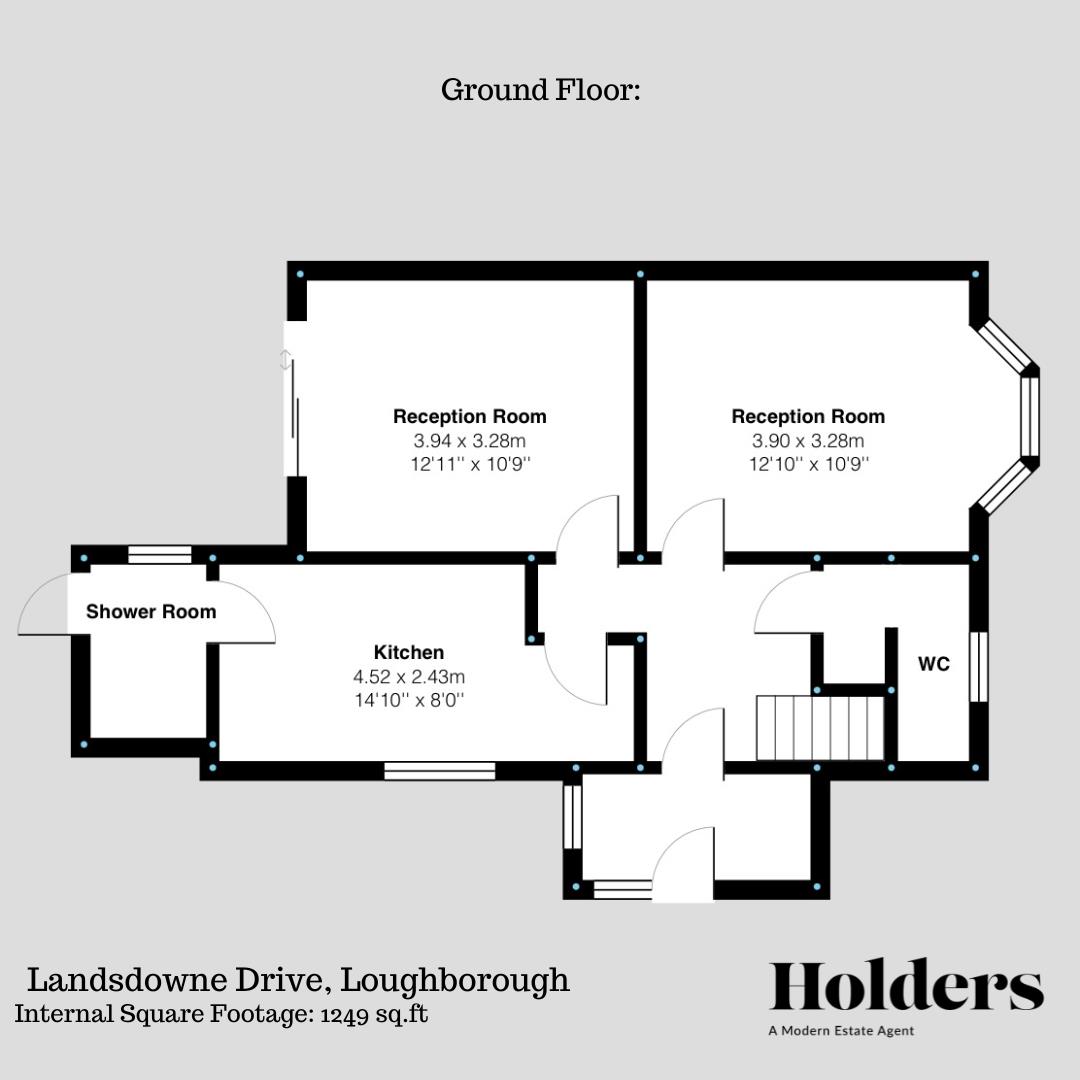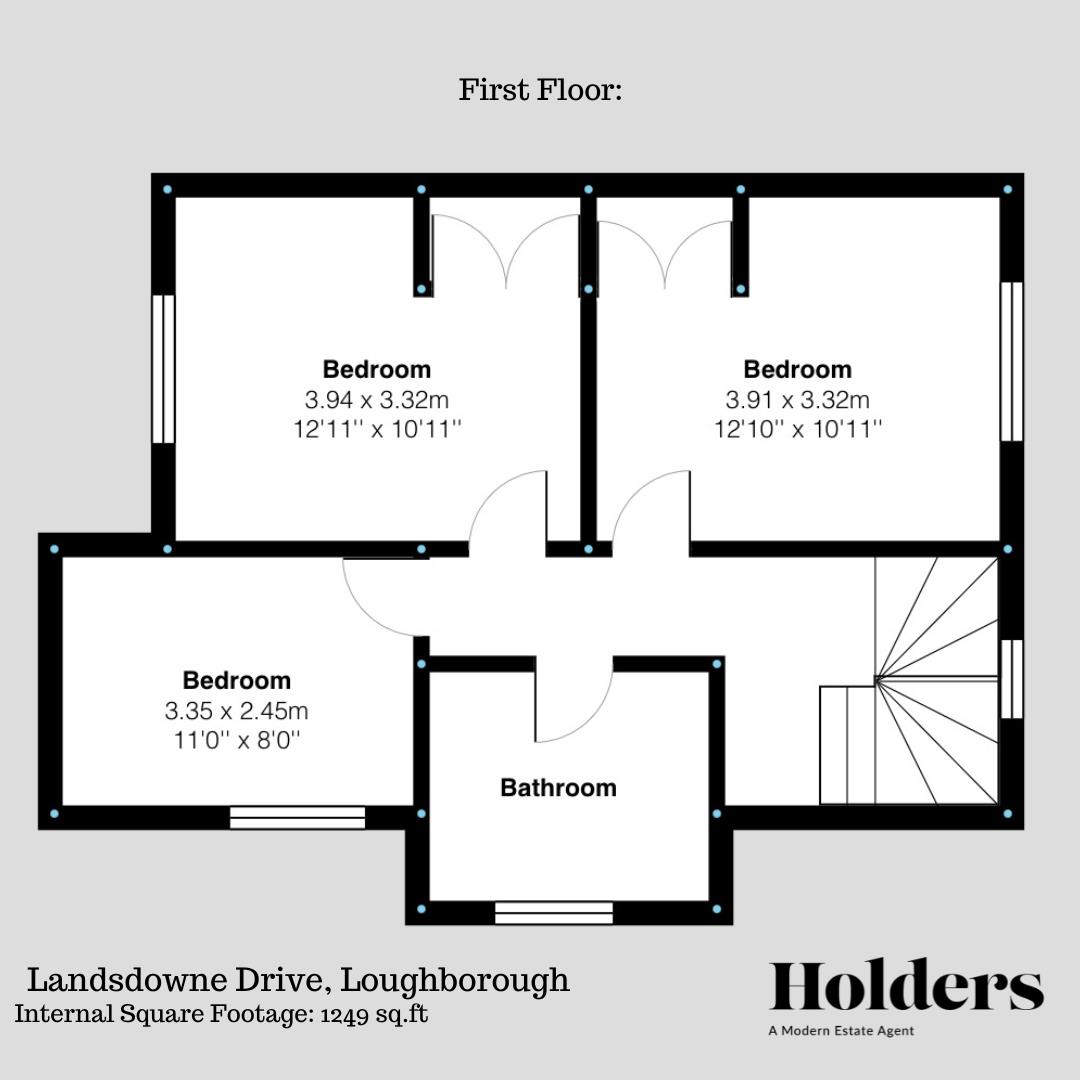Description
Holders are delighted to present this charming semi detached home, located in a desirable area on the Forest side of Loughborough. It features centrally heated and double glazed living spaces, including an entrance porch, a spacious hallway, a cloakroom with a ground floor WC, two ample reception rooms, a kitchen, and a ground floor shower room/lobby. The property boasts three bedrooms and a family bathroom, complemented by wrap around gardens on two sides, along with parking and a garage. Its sought after location is conveniently close to schools and local amenities.
Summary
Upon entry to the property you arrive in the entrance porch, providing useful storage for coats and shoes etc. From here there is a lovely front door taking you directly into the entrance hallway.
The entrance hall is a great open space full of character, it provides access to both reception rooms, kitchen, cloaks and downstairs w.c as well as having a return staircase rising to the first floor complete with a window to the stairwell and landing space above.
The downstairs w.c is fitted with a two piece suit comprising toilet, wash hand basin with storage below and window to the side elevation.
On the ground floor there are two good sized reception rooms, lending themselves to a multitude of uses subject to the new owners requirements. The first reception room located just off the hall features a delightful bow window overlooking the gardens to the side elevation as well as a chimney breast with small alcove. The second reception room is currently set up as a lounge and has the benefit of sliding doors taking you straight out to the patio and garden beyond.
The kitchen is fitted with an array of base and wall units with countertops above. There is a window to the front elevation, integrated oven, integrated electric hob, useful pantry, under counter space and plumbing for washing machine, space for fridge freezer and door to shower room/lobby.
Located just off of the kitchen you find a handy shower cubicle, there is a small lobby area which in turn leads straight out to the garden.
Ascending to the first floor you arrive on the landing, this provides access to all three bedrooms, family bathroom and also access to the loft.
Bedroom one is a good sized double room with corner storage cupboard and window to the side elevation.
Bedroom two is also a good sized double, with a built in storage cupboard and window to the side elevation.
Bedroom three is a double room with a window to the front elevation.
The family bathroom is fitted with a three piece suite comprising bath with shower over, toilet and wash hand basin. There is a useful airing cupboard in here and a frosted window to the front elevation.
Outside you will find wrap around gardens on both sides and are complemented with a variety of established shrubs and plants with two small lawned areas, one to each side of the plot. There is a low wall that surrounds the property and there are wrought iron gates accessing the driveway which provides off road parking for one vehicle and access to the single garage.
Disclaimer
1. Intending purchasers will be asked to produce identification documentation.
2. While we endeavour to make our sales particulars fair, accurate, and reliable, they are only a general guide to the property.
3. The measurements indicated are supplied for guidance only and, as such, must be considered incorrect.
4. Please note we have not tested the services or any of the equipment or appliances in this property; accordingly, we strongly advise prospective buyers to commission their survey or service reports before finalising their offer to purchase.
5. These particulars are issued in good faith but do not constitute representations of fact or form part of any offer or contract. The matters referred to in these particulars should be independently verified by prospective buyers. Neither Holders Estate Agents nor its agents have any authority to make or give any representation or warranty concerning this property.
Extra information
To check Internet and Mobile Availability please use the following link: checker.ofcom.org.uk/en-gb/broadband-coverage To check Flood Risk please use the following link: check-long-term-flood-risk.service.gov.uk/postcode
Floorplan


EPC
To discuss this property call us:
Market your property
with Holders Estate Agents
Book a market appraisal for your property today. Our virtual options are still available if you prefer.
