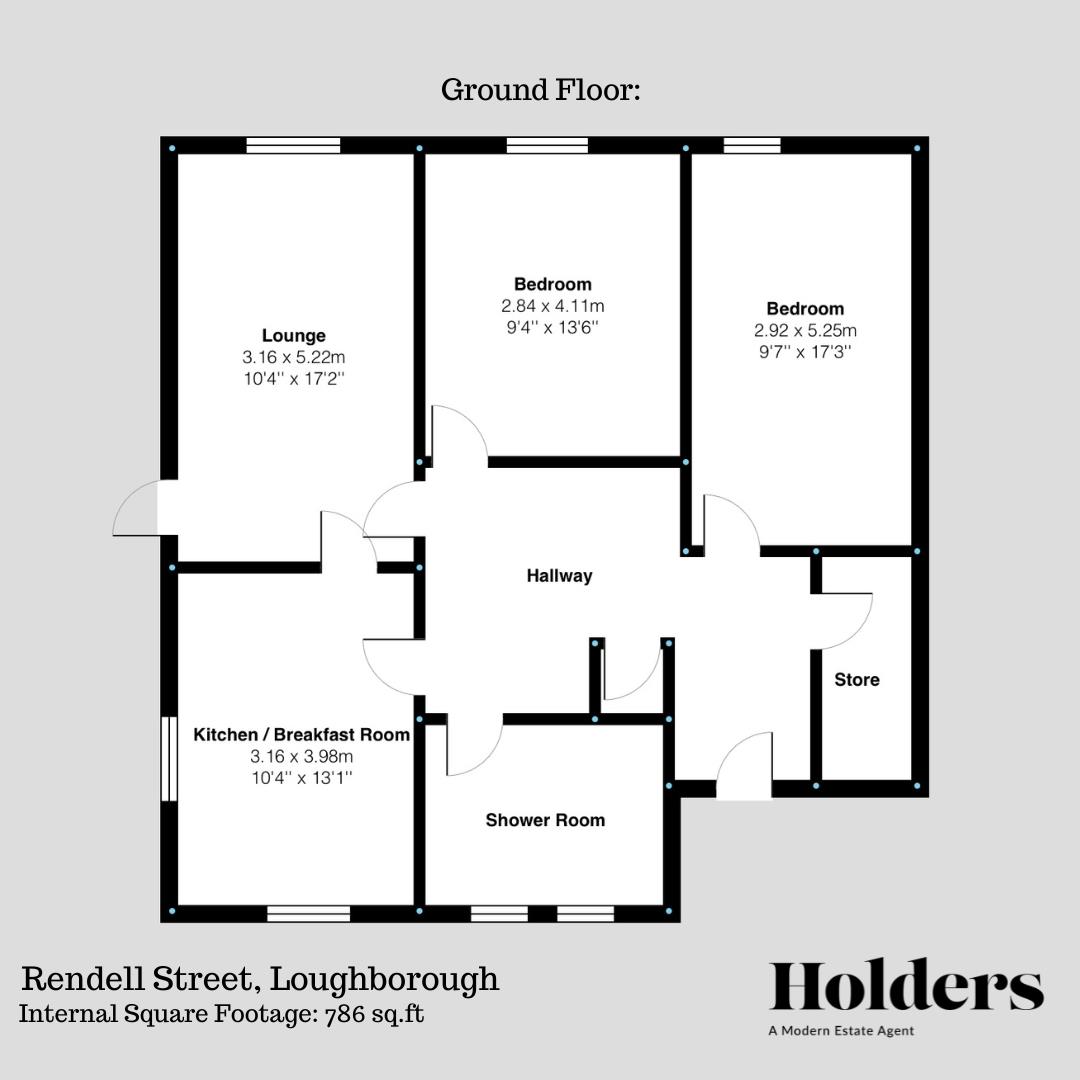Description
Occupying an attractive setting adjacent to the Grand Union Canal. A spacious and modern purpose built first floor apartment including TWO DOUBLE BEDROOMS and a communal garden area. The apartment benefits from gas fired central heating and is pleasantly positioned within this well established residential area having easy access to all town centre amenities.
This delightful property is nestled in a tranquil, secluded position adjacent to the picturesque Grand Union Canal, offering a peaceful retreat while still being conveniently situated within a well-established and highly sought-after residential area. Despite its peaceful setting, the home is just a few minutes’ level walk from a wealth of town centre amenities. These include The Rushes Shopping Centre, where residents can find Tesco and Marks & Spencer Foodstores, making daily errands effortless. The location also provides excellent connectivity, with easy access to Loughborough train station for commuters, and proximity to Limehurst Academy, The University, and major road links. The Epinal Way inner ring road and the M1 Motorway at Junctions 23 and 24 are all within easy reach, ensuring smooth travel to surrounding areas and beyond.
Upon entering the property, you are welcomed into a communal entrance hall featuring a staircase that leads to the first-floor accommodation. The first-floor entrance hall is equipped with built-in storage cupboards, a telephone entry system for added security, and doors that lead to all main rooms, providing a practical and organised layout. The spacious lounge measures approximately 4.95m x 3.20m (16'3 x 10'6), featuring a glazed panel door opening to the side elevation, a window to the rear, and a radiator, creating a bright and inviting living space. The breakfast kitchen is well-appointed and includes a gas cooker point and is served by a main gas-fired boiler that supplies hot water and central heating. Windows to the front and side elevations flood the room with natural light.
The master bedroom is generously proportioned at approximately 4.95m x 2.74m (16'3 x 9'0), featuring a rear-facing window and a radiator, offering a comfortable retreat. The second bedroom, measuring about 4.95m x 2.67m (16'3 x 8'9), also has a rear window and radiator, making it suitable for guests, a home office, or additional family members. The bathroom comprises a modern walk in shower, w/c and wash hand basin.
Externally, the property benefits from allocated car parking facilities, ensuring parking is straightforward and secure. Overall, this home combines a peaceful, picturesque setting with excellent local amenities and transport links, making it an ideal choice for those seeking comfortable living in a popular and well-connected community.
Agent Note:
LEASEHOLD
173 years remaining
£101.75 pcm service charge
Disclaimer
1. Intending purchasers will be asked to produce identification documentation.
2. While we endeavour to make our sales particulars fair, accurate, and reliable, they are only a general guide to the property.
3. The measurements indicated are supplied for guidance only and, as such, must be considered incorrect.
4. Please note we have not tested the services or any of the equipment or appliances in this property; accordingly, we strongly advise prospective buyers to commission their survey or service reports before finalising their offer to purchase.
5. These particulars are issued in good faith but do not constitute representations of fact or form part of any offer or contract. The matters referred to in these particulars should be independently verified by prospective buyers. Neither Holders Estate Agents nor its agents have any authority to make or give any representation or warranty concerning this property.
Extra Information
To check Internet and Mobile Availability please use the following link: checker.ofcom.org.uk/en-gb/broadband-coverage To check Flood Risk please use the following link: check-long-term-flood-risk.service.gov.uk/postcode
Floorplan

EPC
To discuss this property call us:
Market your property
with Holders Estate Agents
Book a market appraisal for your property today. Our virtual options are still available if you prefer.
